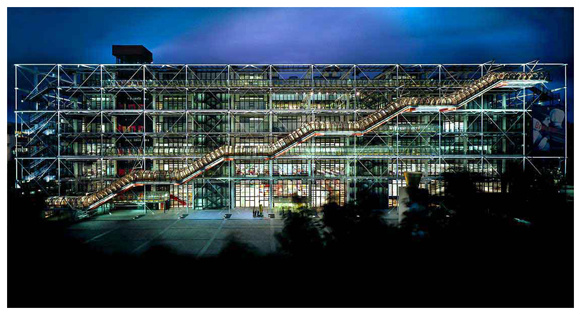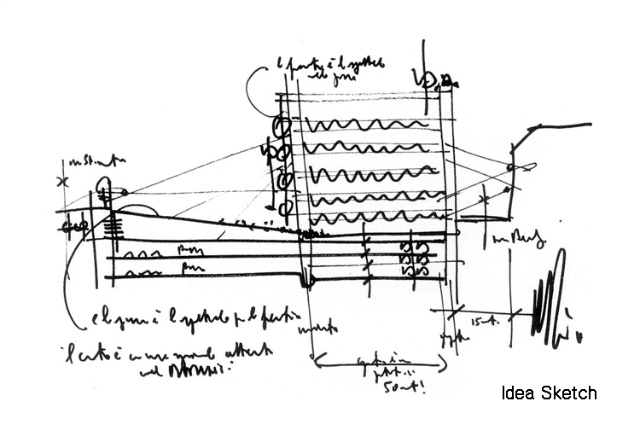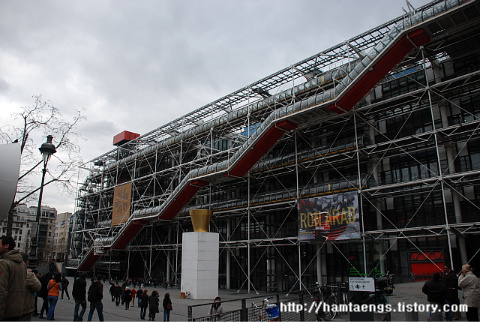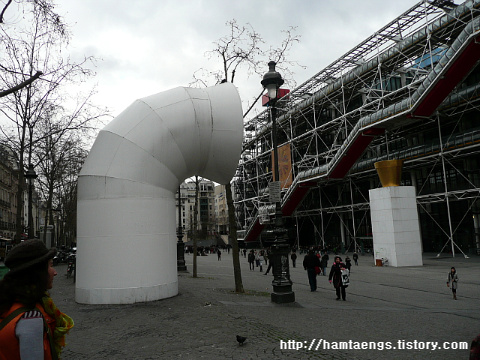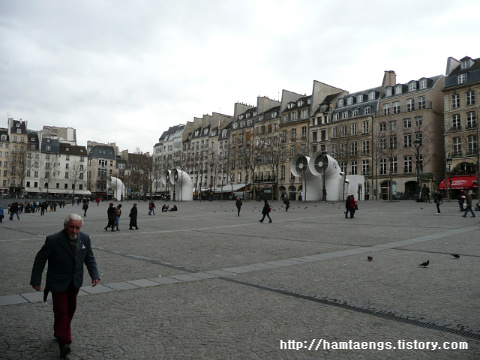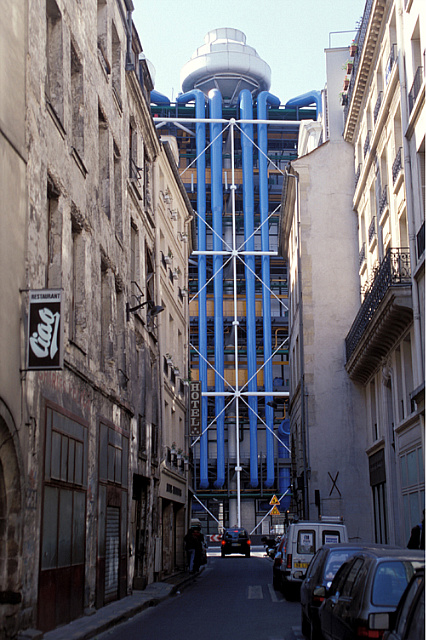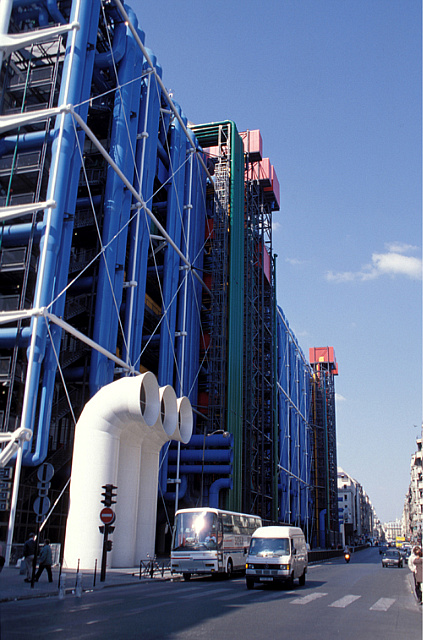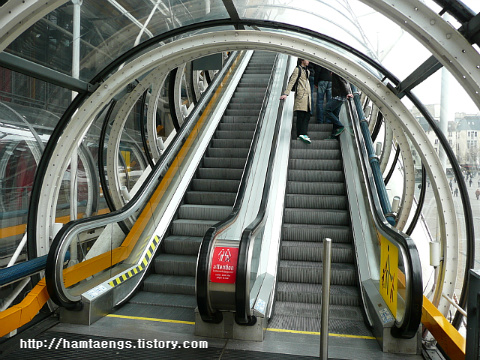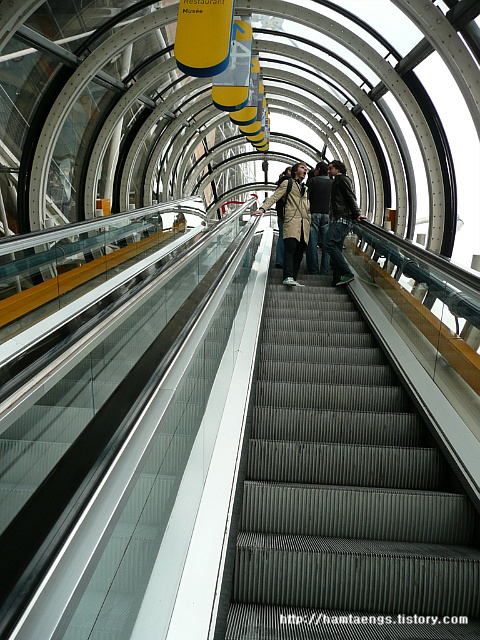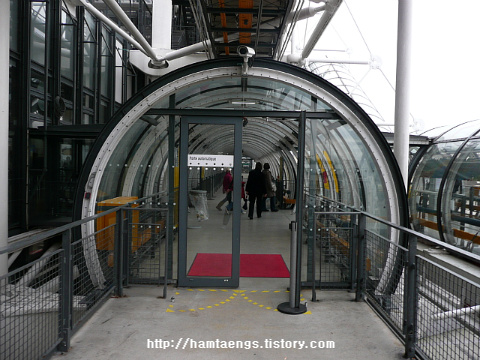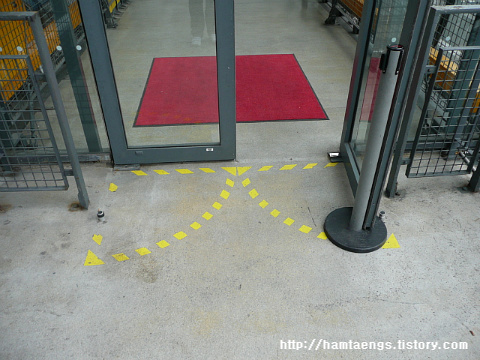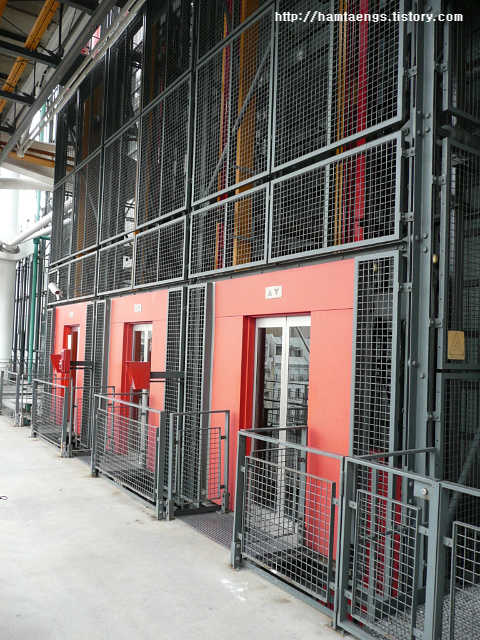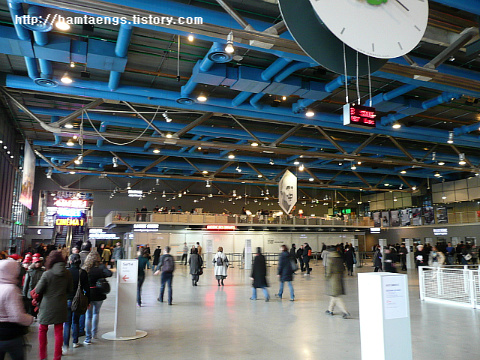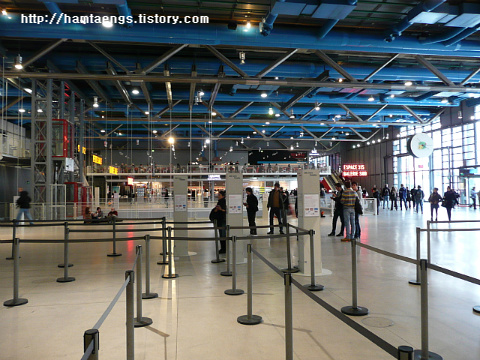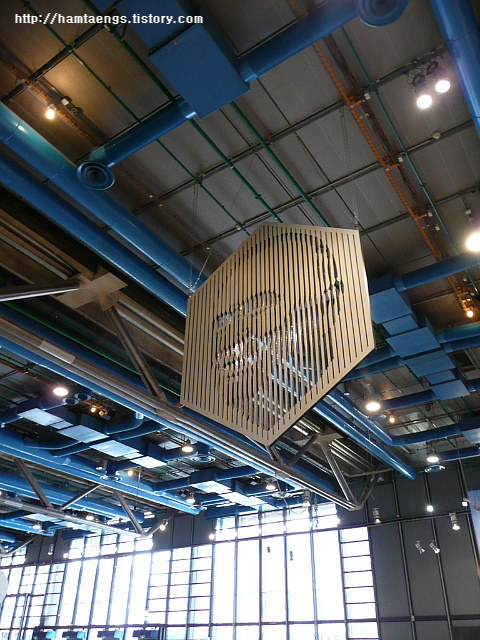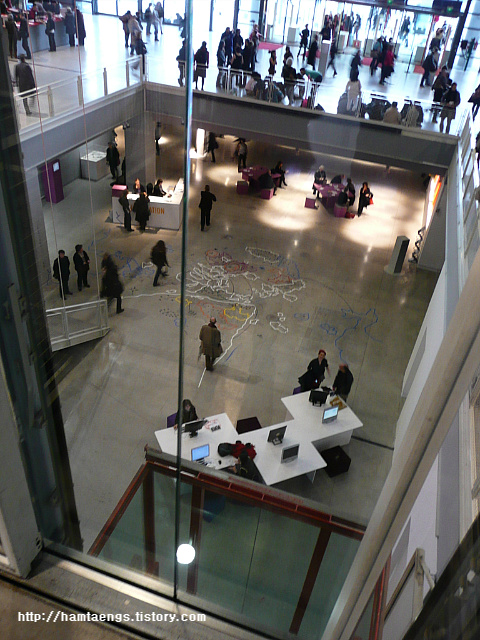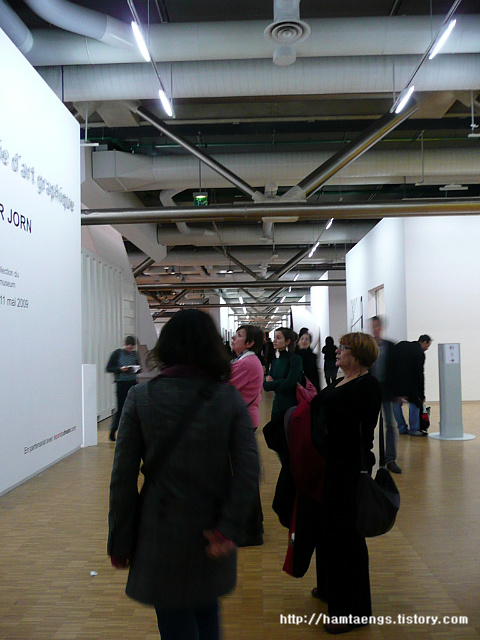Located at the southern end of the Erasmus Bridge, this – for the Netherlands - relatively tall tower (98 meters, 23 storeys) provides office space for the KPN Telecom company. The façade that is facing the city and the bridge is clad with green lights, distributed over the glass. They work as a giant billboard and change every day, with the season, activities, festivals or just show KNP-logos. The 37 x 72 meter / 2922 m2 monochrome screen turns into a place to a giant public display for animations and graphics. It consists of 896 square Osram lamps in a 22*41 grid.
http://www.mimoa.eu/projects/Netherlands/Rotterdam/KPN%20Office
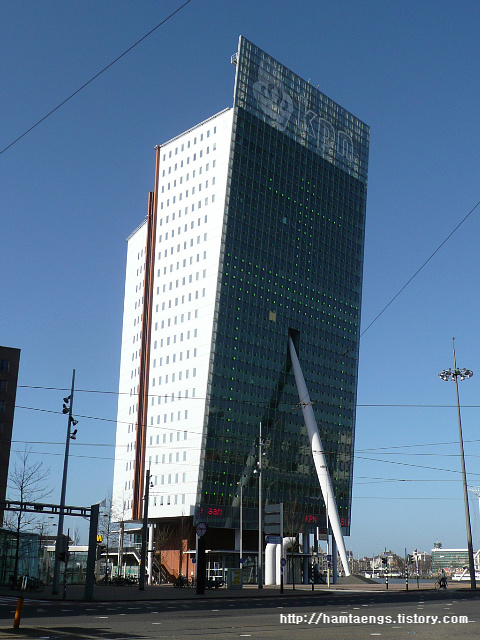
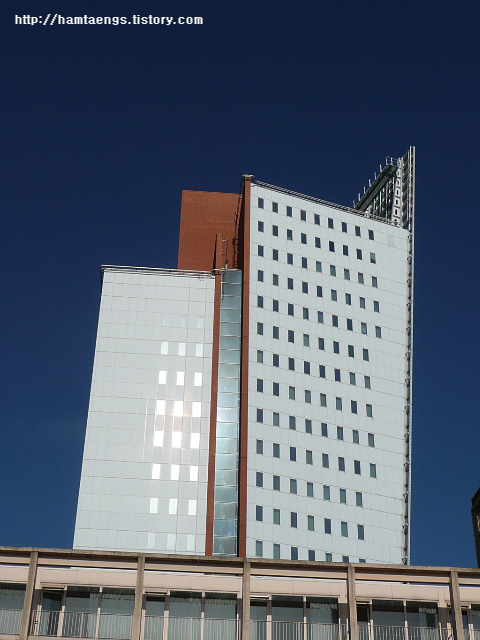
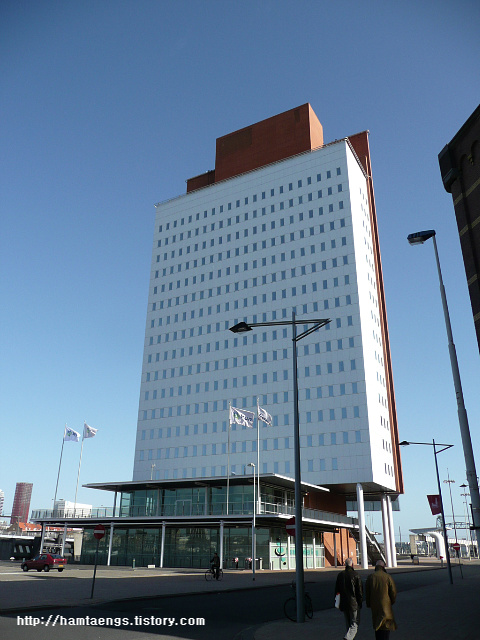
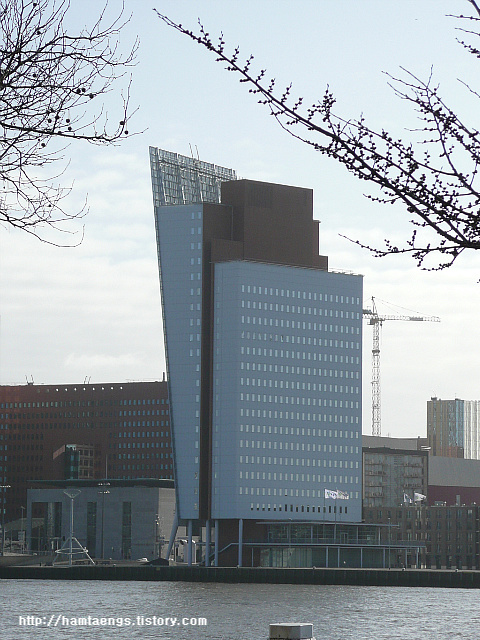
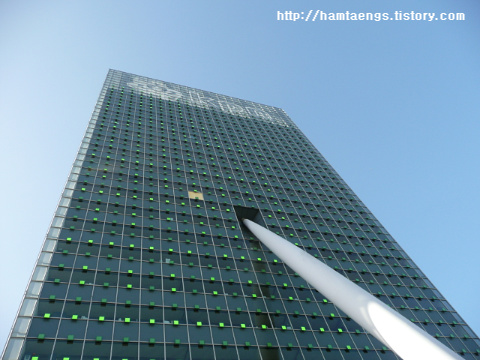
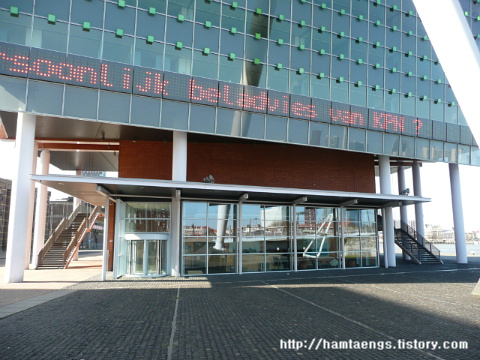
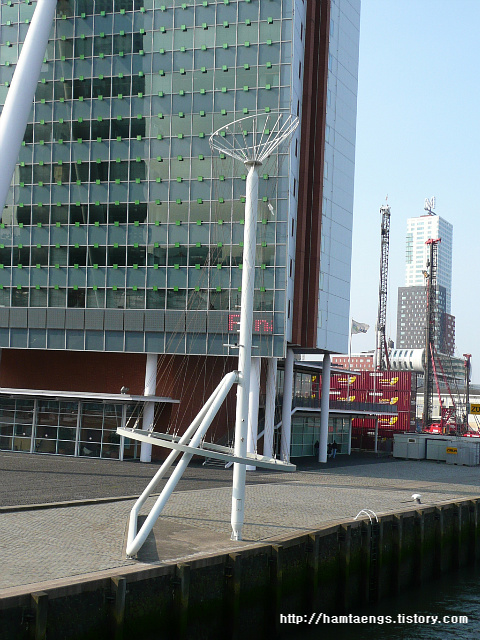
The building rises at 11 metres above the ground, the same height of the terminal. The freed space gives birth to a "plinth", a long public walkway, elevated 5 metres over the river quay, and leads to the passenger terminal. This "plinth" concept will be interpreted by other architects working on the Kop van Zuid site, to create an architectural continuity on the bank of the Maas. The 20.000 square metres KPN Tower is constituted of a central, vertical core, and of two adjacent parts. The first one, 16-floors high, is south oriented and is vertical as well; the second has 20 floors, and a 5.9?inclination (from the vertical), which is identical to the angle of the Erasmus Brug suspension cables. The leaning part of the tower is also its main particularity. The facade, a curtain-wall of 3.600 square metres, is a huge monochromic billboard screen, projecting graphic animations which can be seen day and night from a 2 kilometres distance, thanks to 896, specially manufactured 24Volts-lights, which are evenly spaced on the facade-screen. The other main characteristic of the KPN Tower is its 45 metres tall cigar-shaped steel prop: its function is to ensure the building's lateral stability. Grounded on the main front piazza, this prop re-establishes the tower's stability, by holding from the centre point of the screen facade.
www.renzopiano.com
'Archi-tour_Overseas > Rotterdam(2009)' 카테고리의 다른 글
| Inholland - Erick van Egeraat (0) | 2010.05.31 |
|---|---|
| New Luxor - Bolles + Wilson (0) | 2010.05.31 |
| Las Palmas - Benthem Crouwel Architekten (0) | 2010.05.31 |
| 로테르담역 주변건물들 (0) | 2010.05.31 |
| NAI(Netherlands Architecture Institute) - Jo Coenen (0) | 2010.05.31 |

