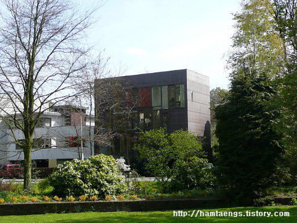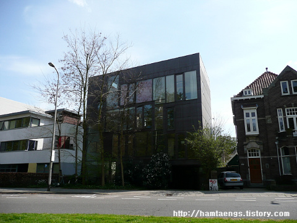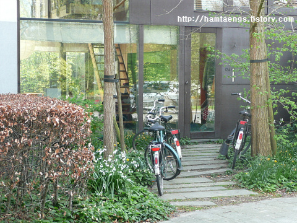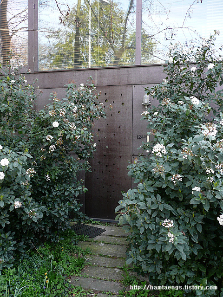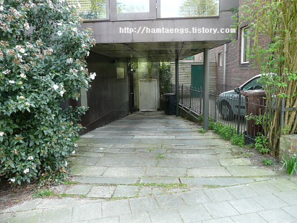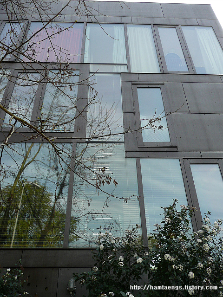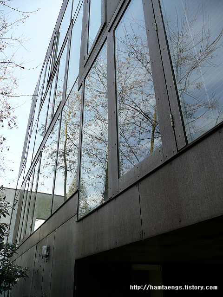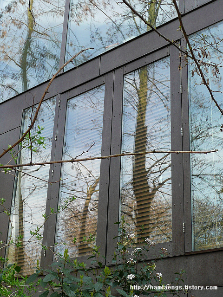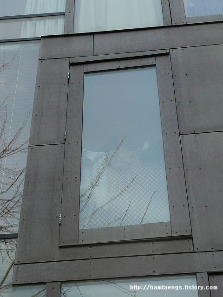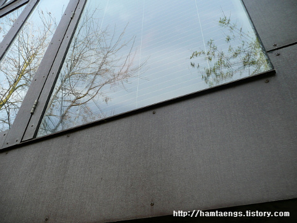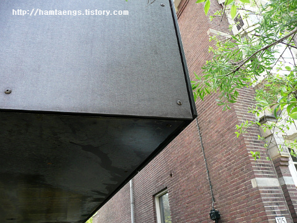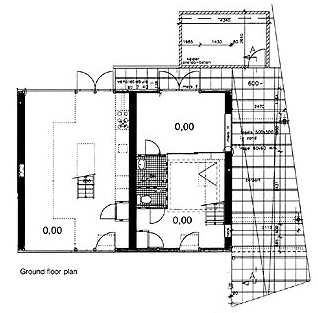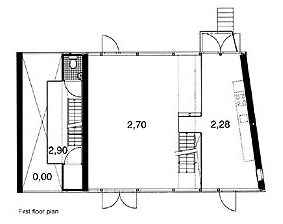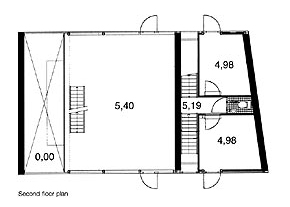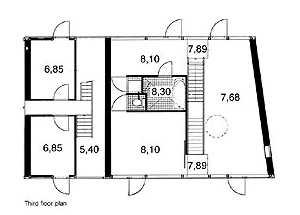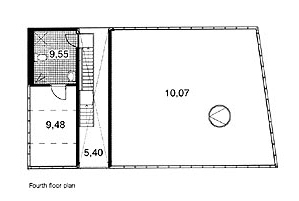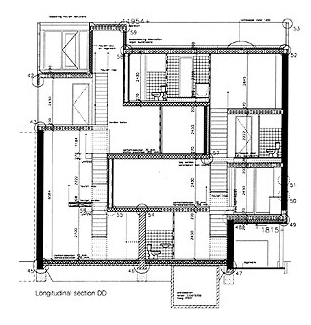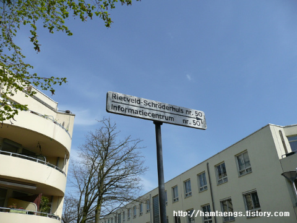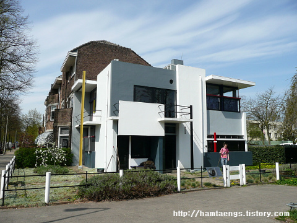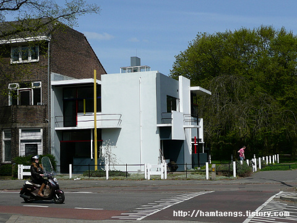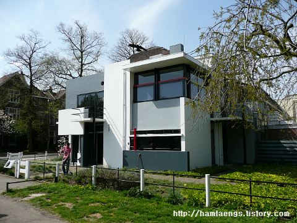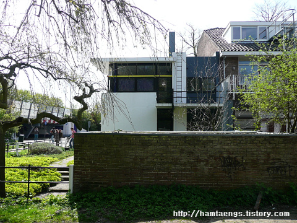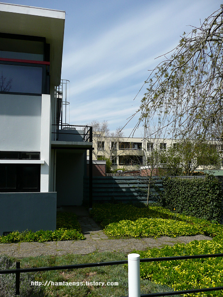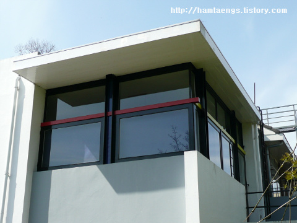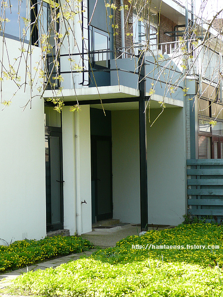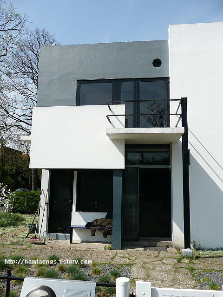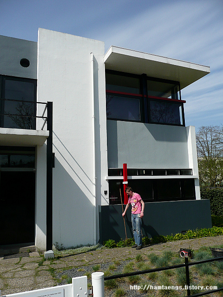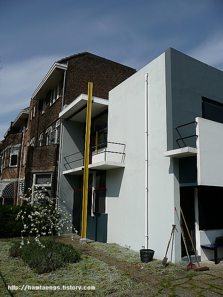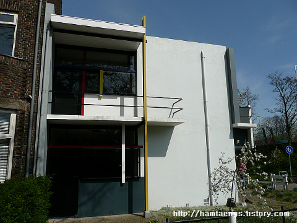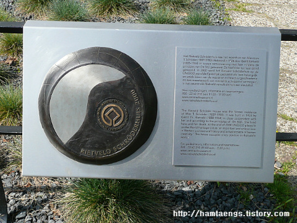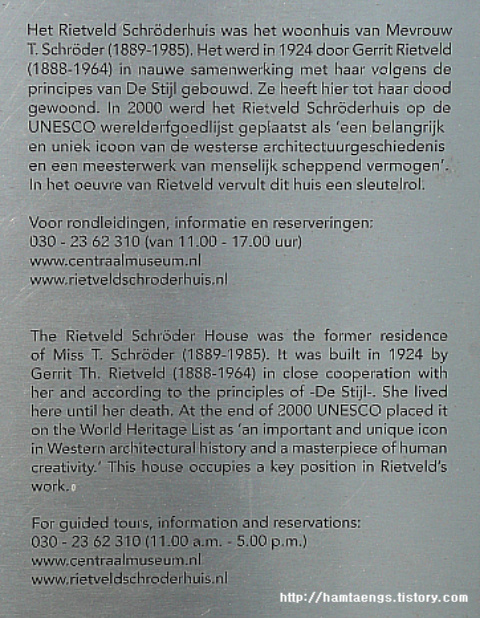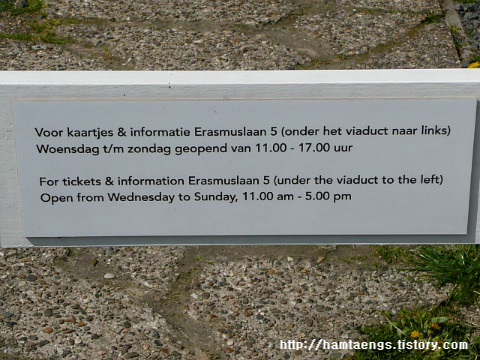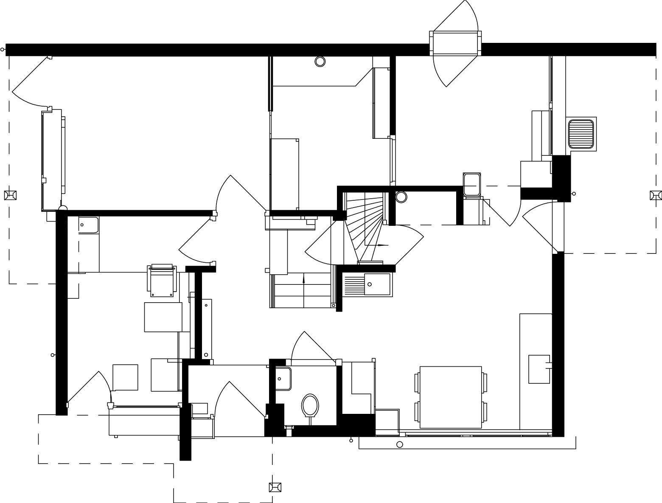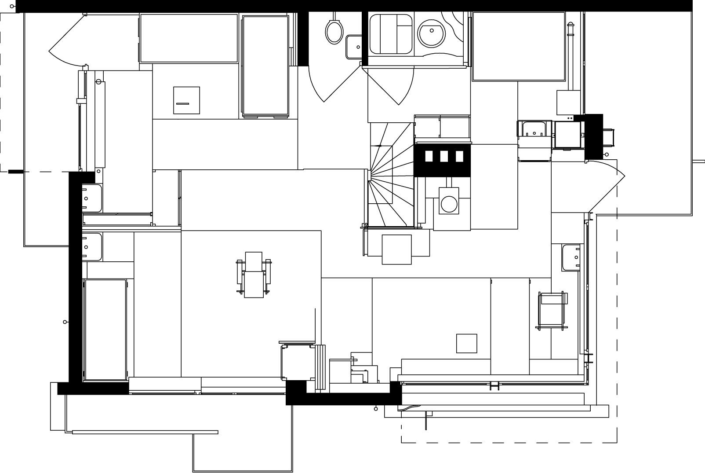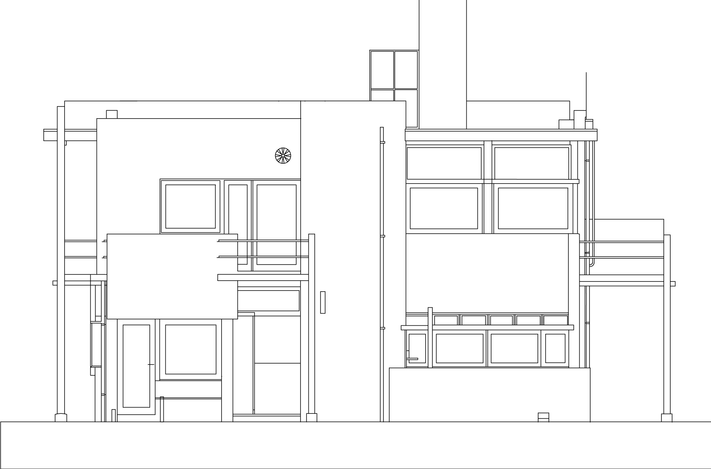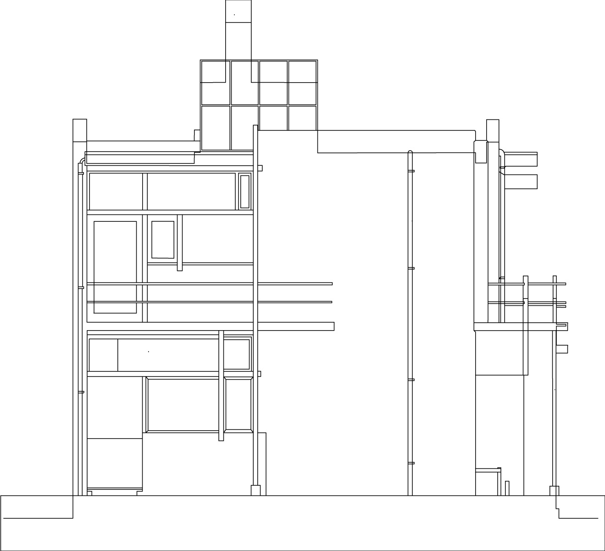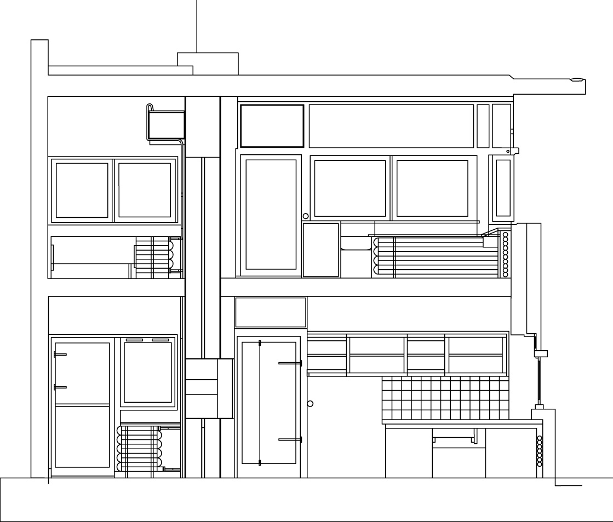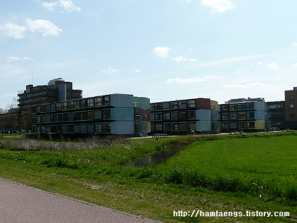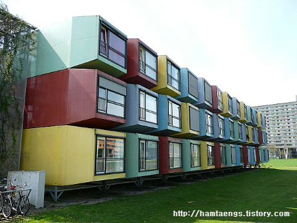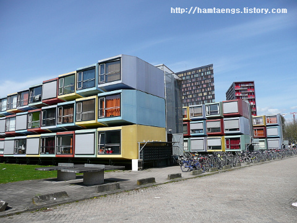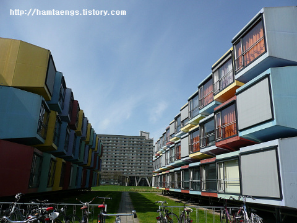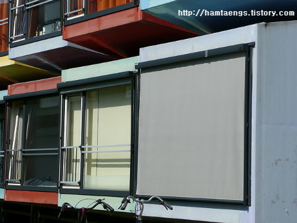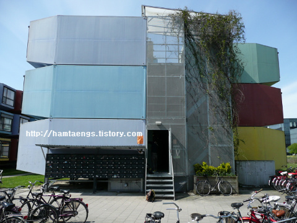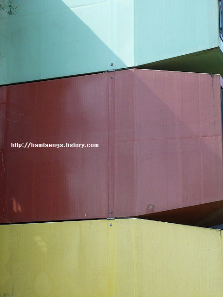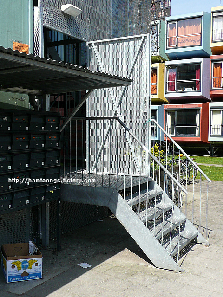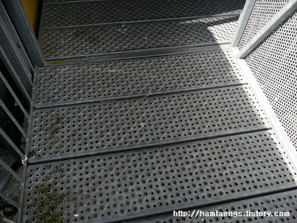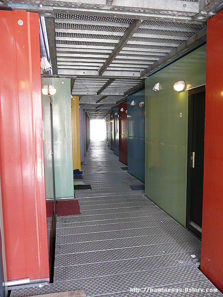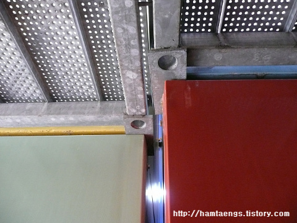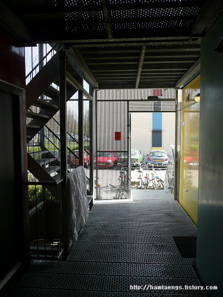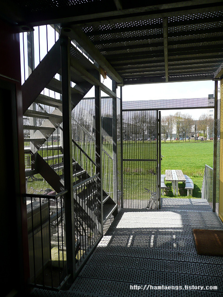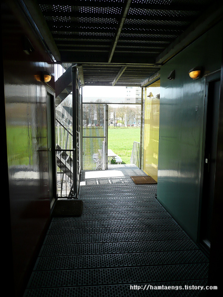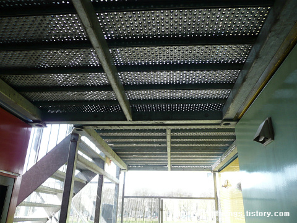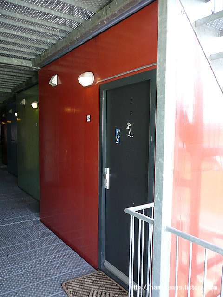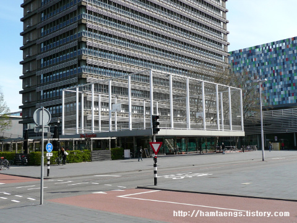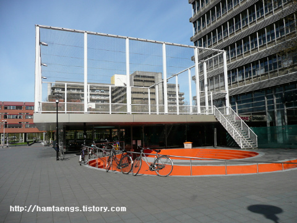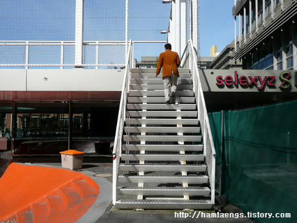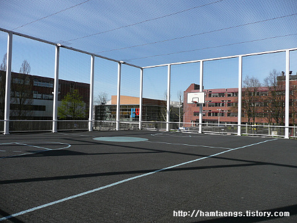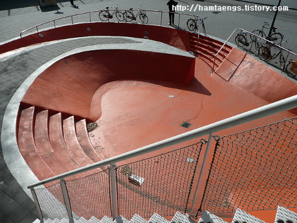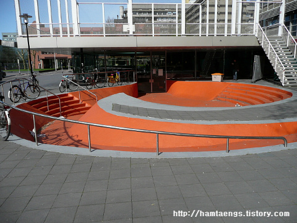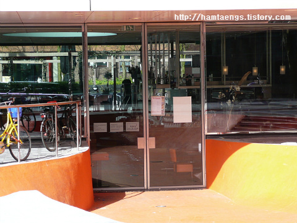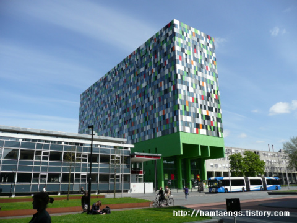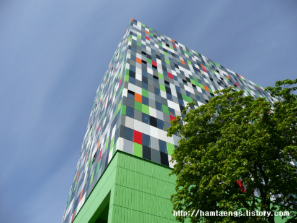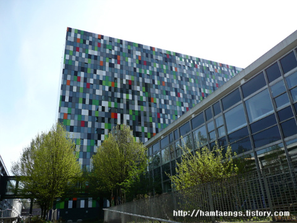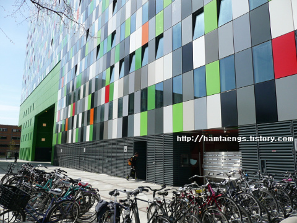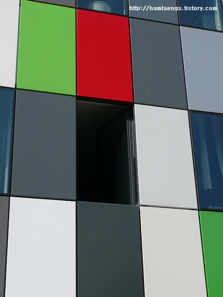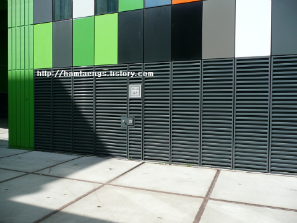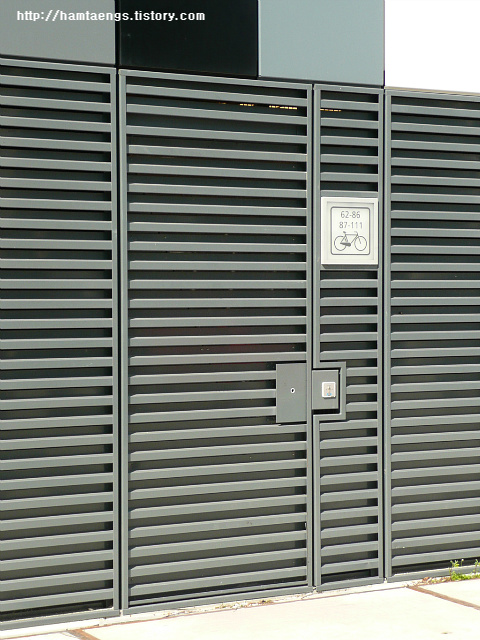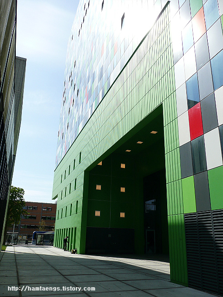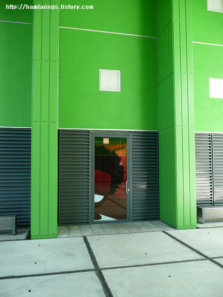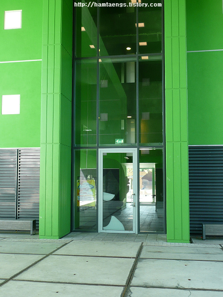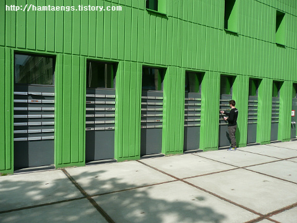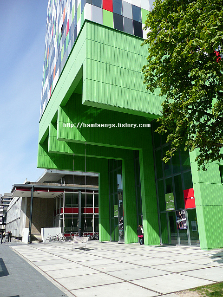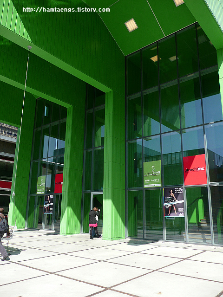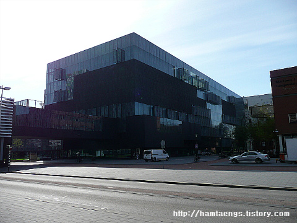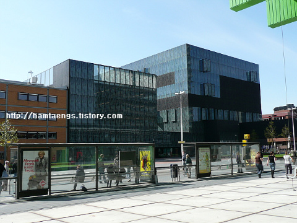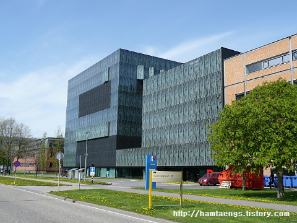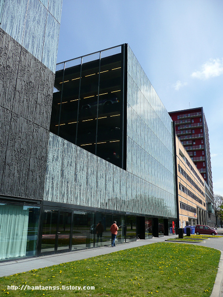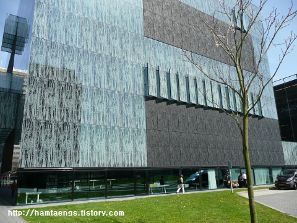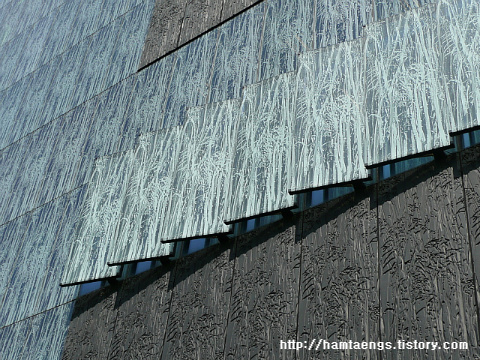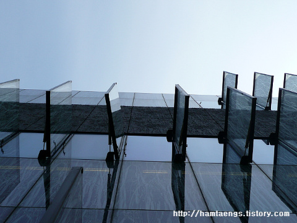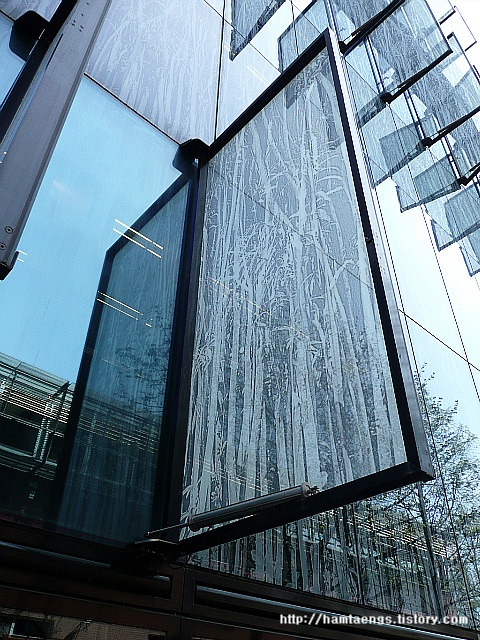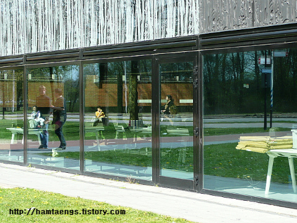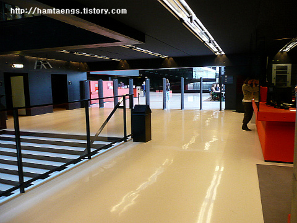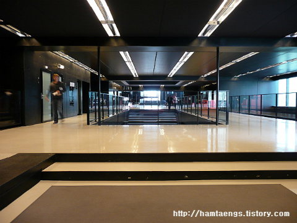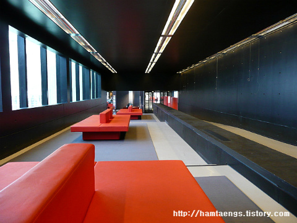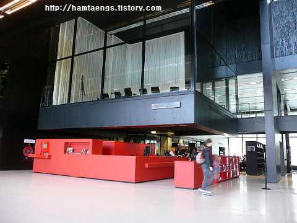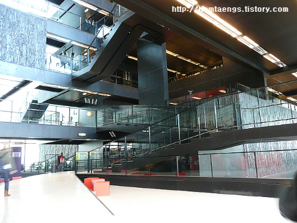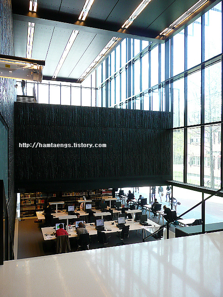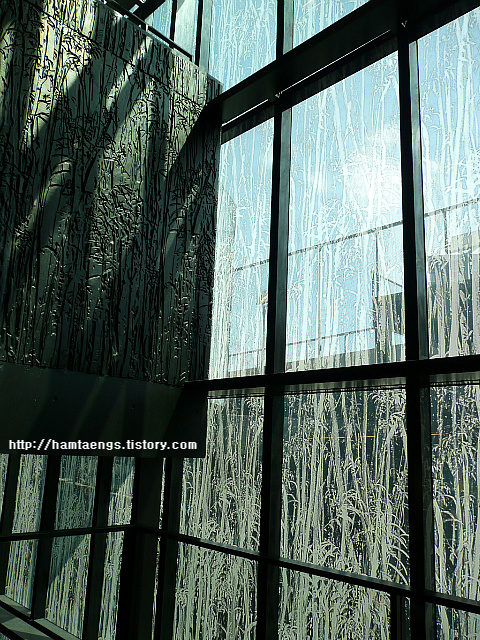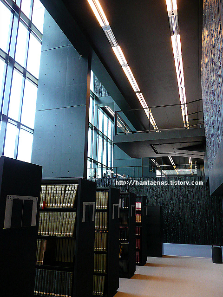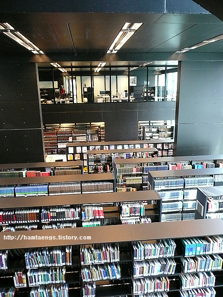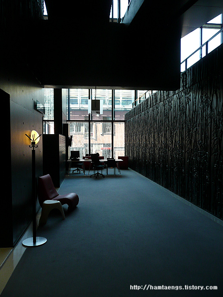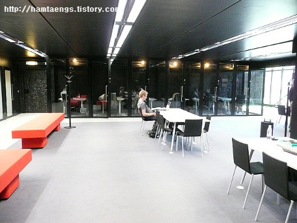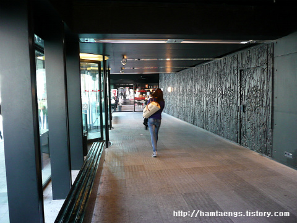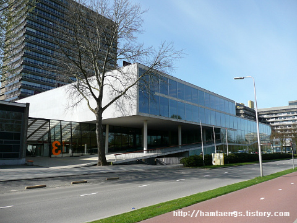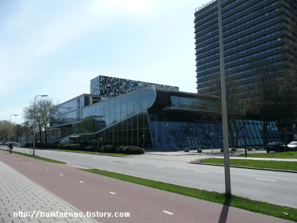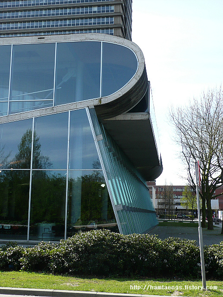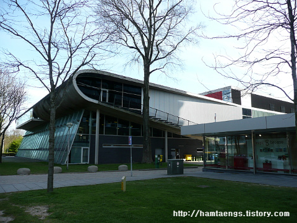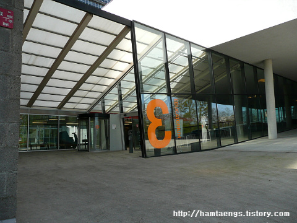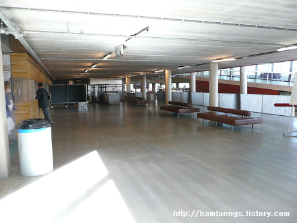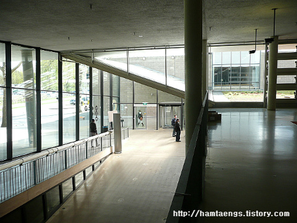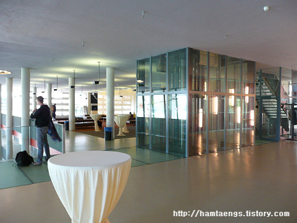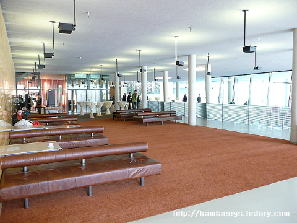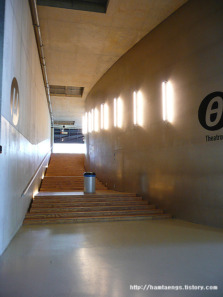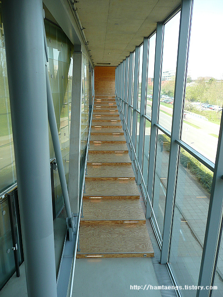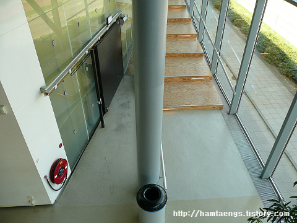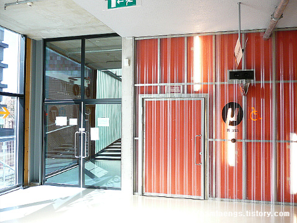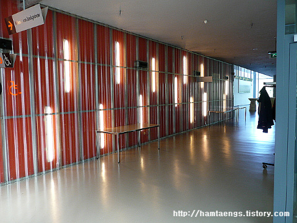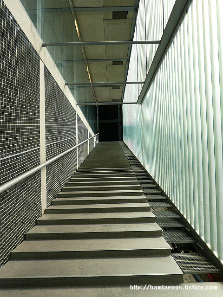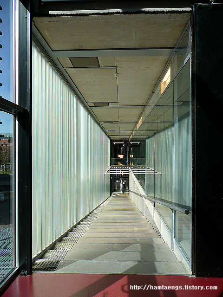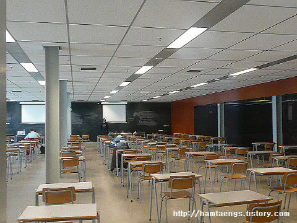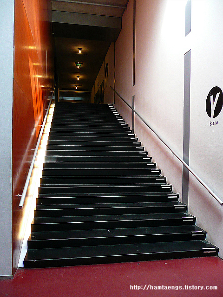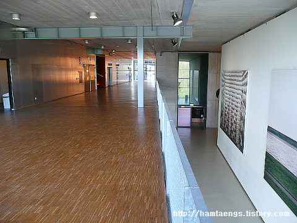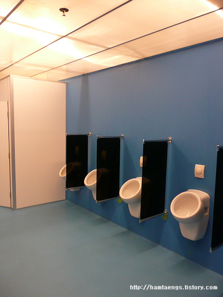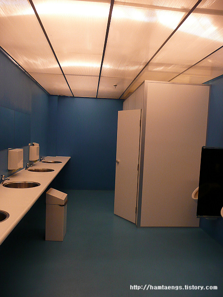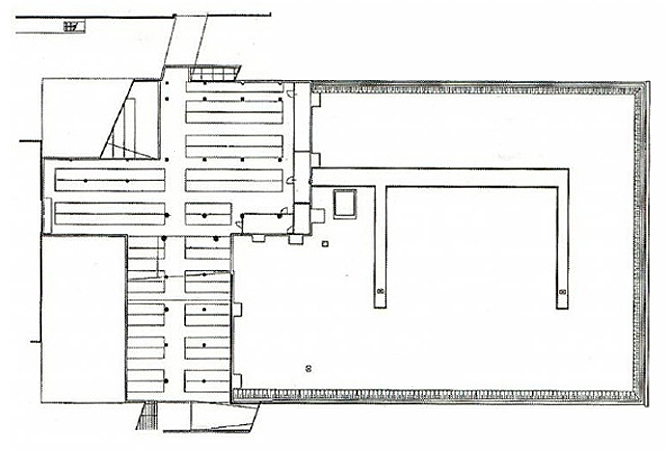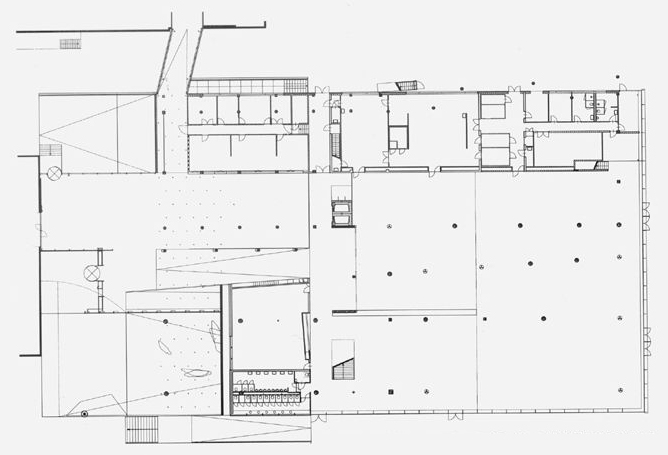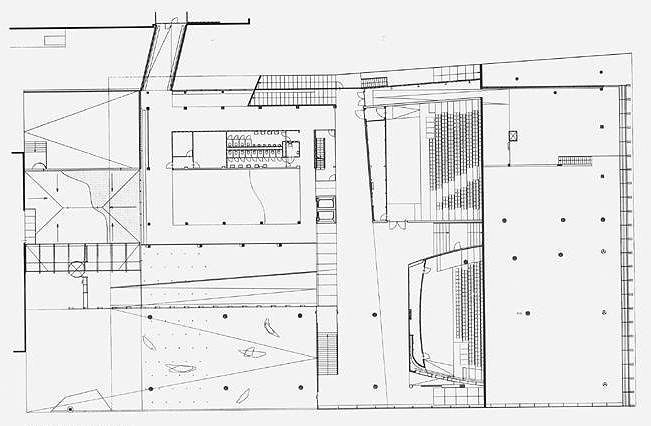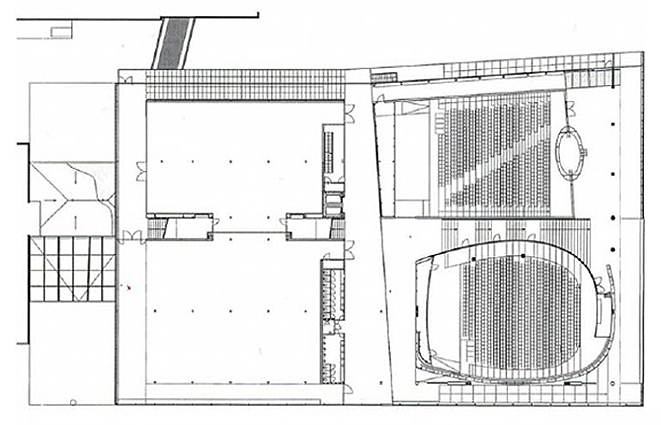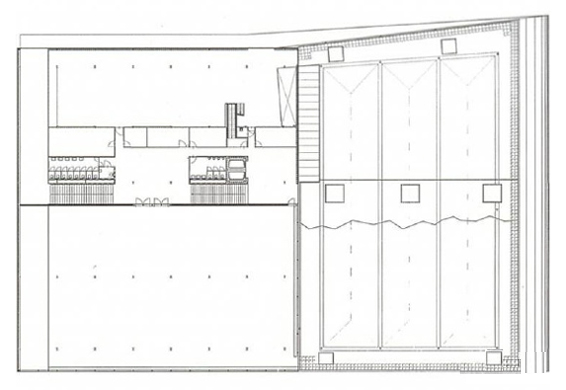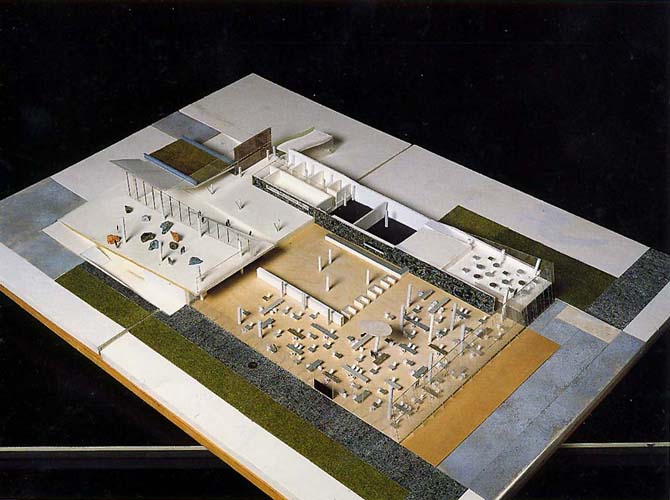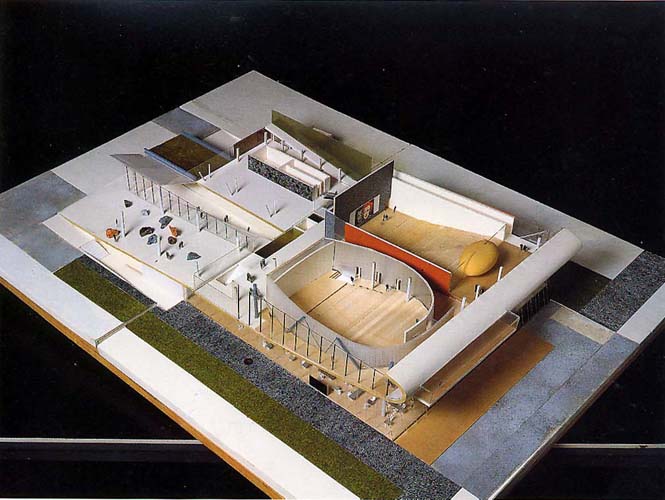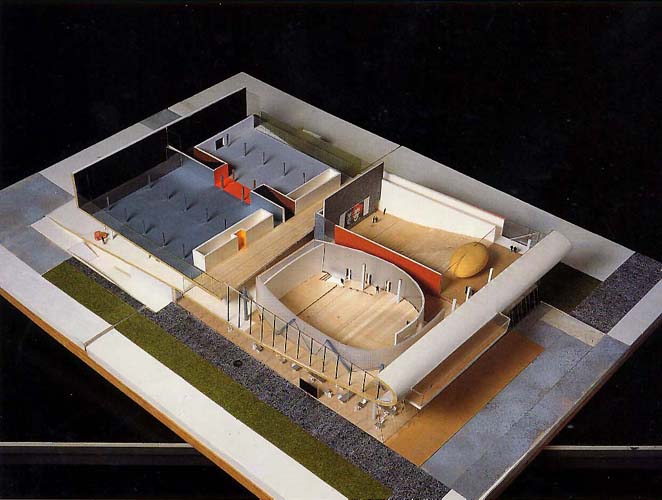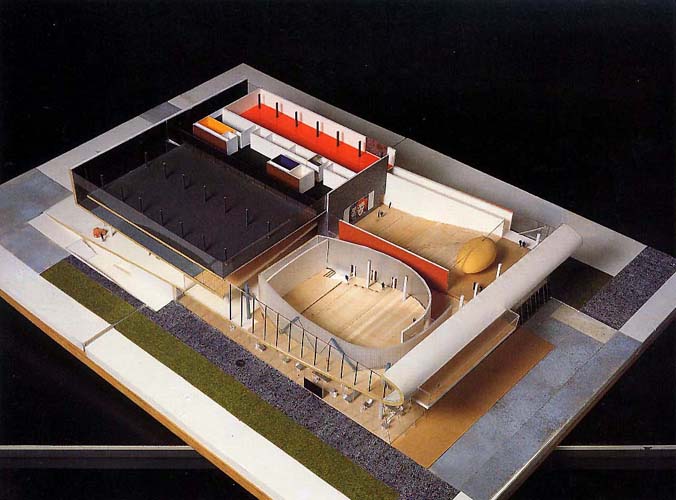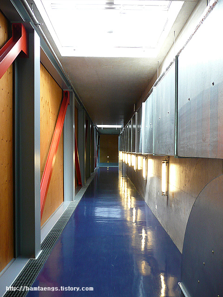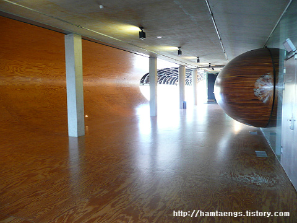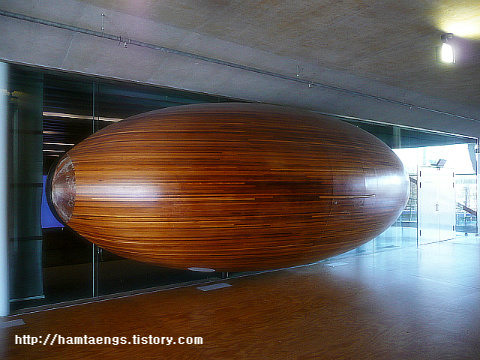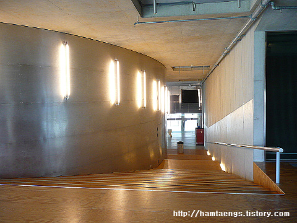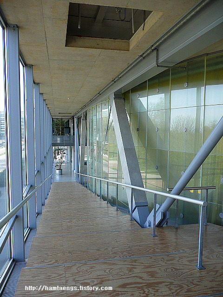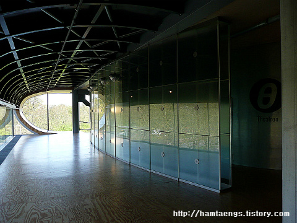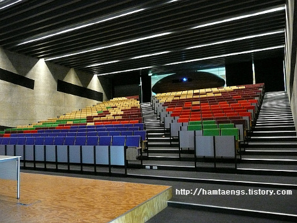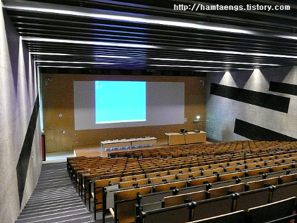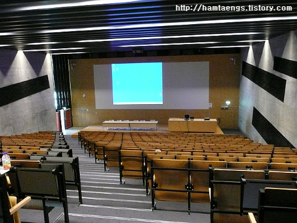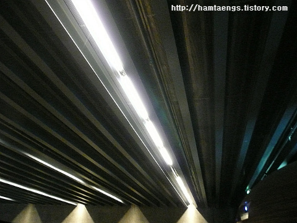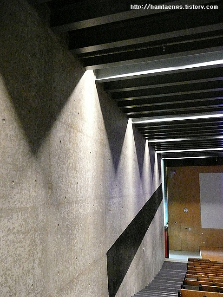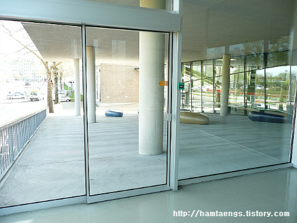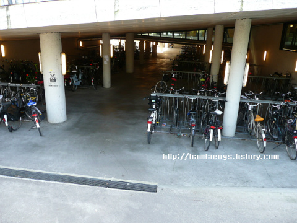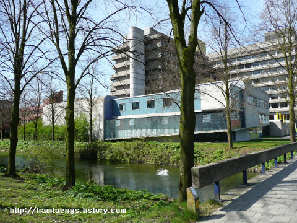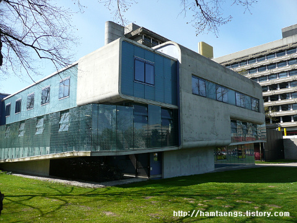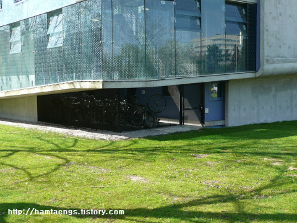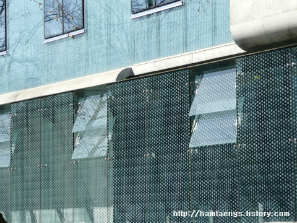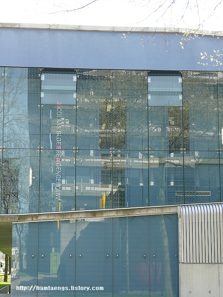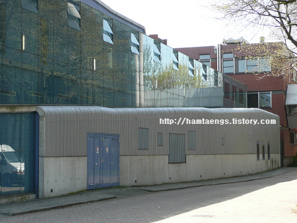All circulation space of this central university building has been concentrated in one big hall on the "piano nobile" of the building. It constitutes the communal gathering place and living room for all staff and students in this part of the campus and gives access to the restaurant, the study centre and the laboratories. In the middle the hall has a large pond of 10 x 50 metres that collects the rainwater and is used as a cooling device for the building. This hall is actually outside. The facade of the building is clad with undulating sprayed concrete of pigmented red earth color. The Minnaert Building is part of the Faculties of Geosciences, Physiscs and Astronomy. Hence the ‘brown’ earthy colors on the outside, and the cave-like feeling that arouses in the central hall. Prof.dr. Marcel Gilles Jozef Minnaert (Brugge, 1893) was astronomic and chemo-physicist.
http://www.mimoa.eu/projects/Netherlands/Utrecht/Minnaert
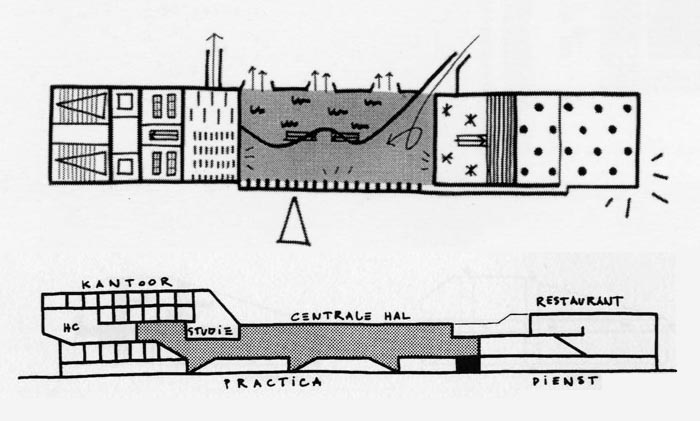
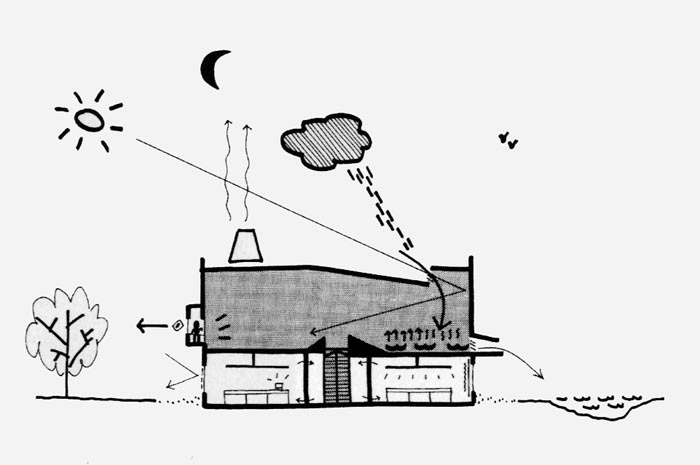
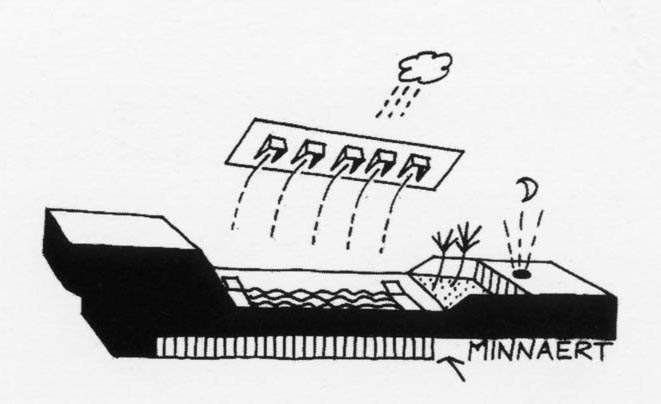
친환경 건물로서 더없이 좋을 아이디어를 선보인 건물이라 할 수 있다. 내부에 부분적으로 보수공사가 진행중이고 열람실공간으로 사용하고 있는 곳이라서 사진촬영에 좀 어려움이 있었다.
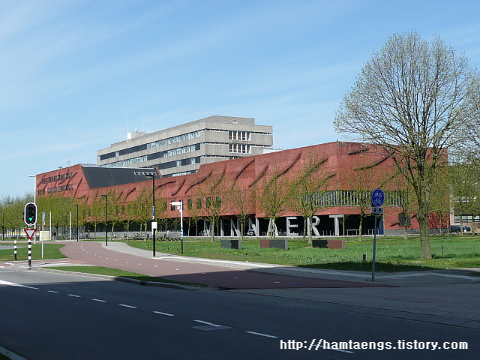
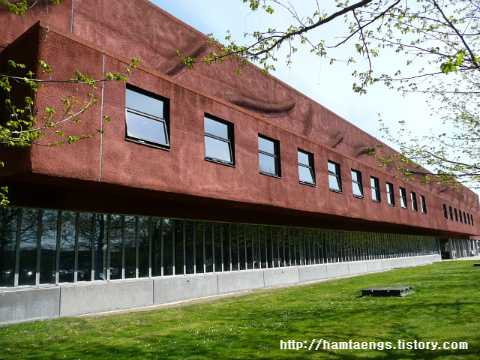
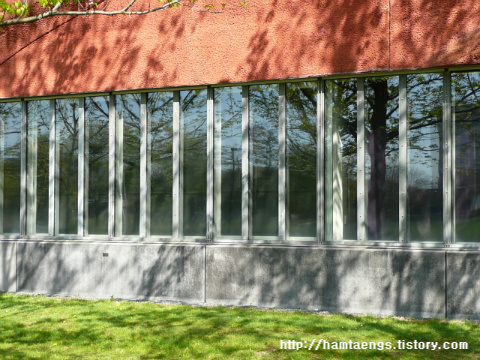
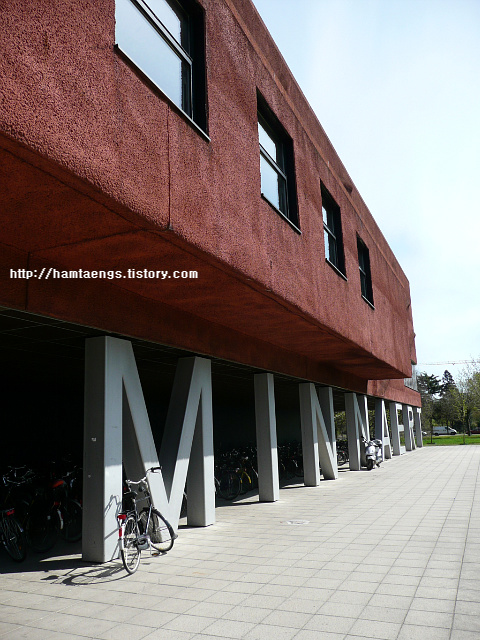
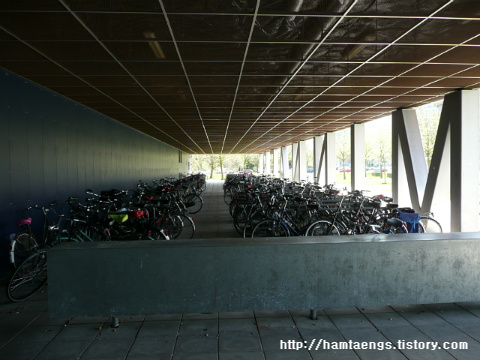
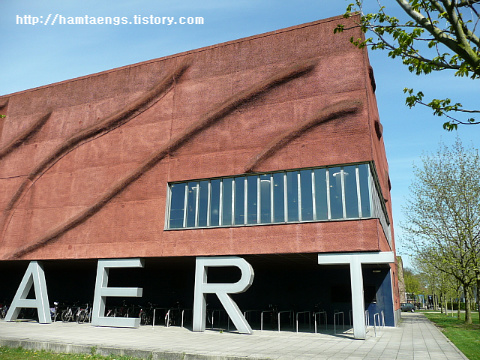
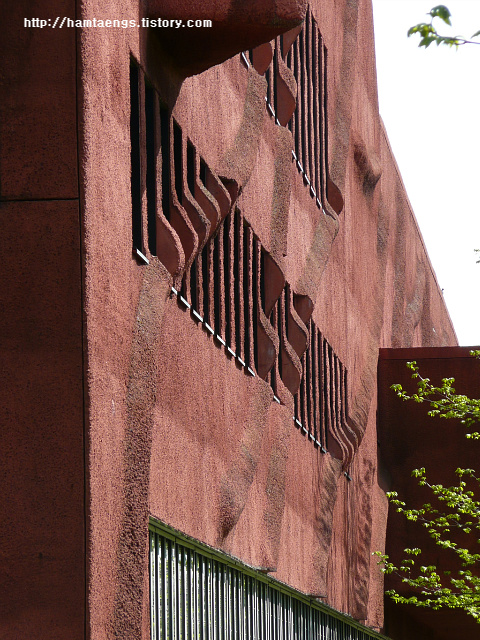
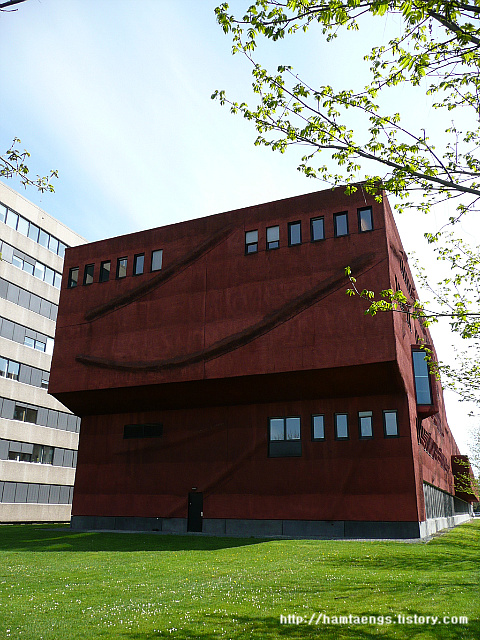
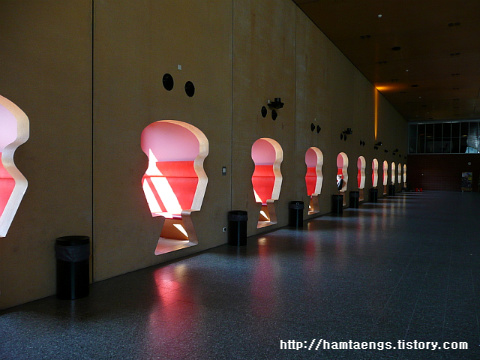
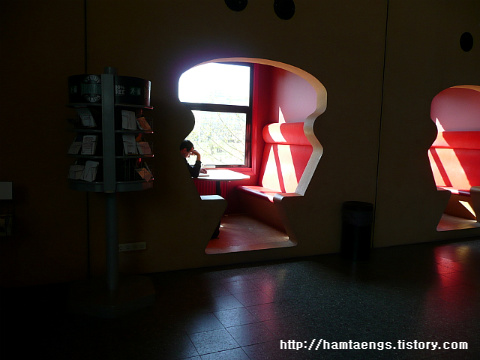
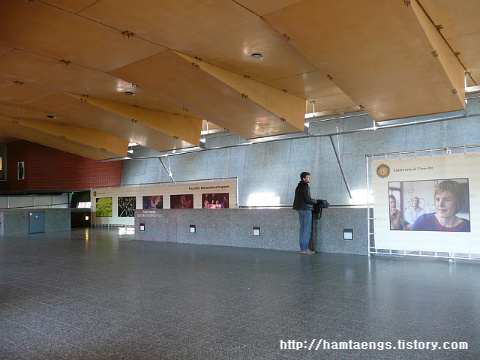
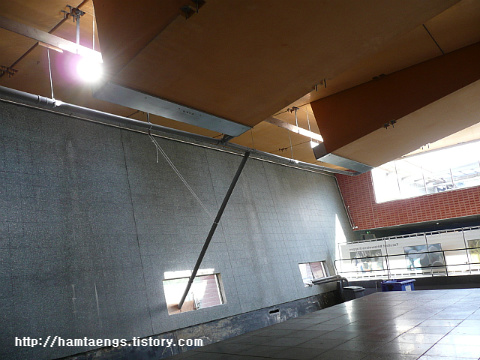
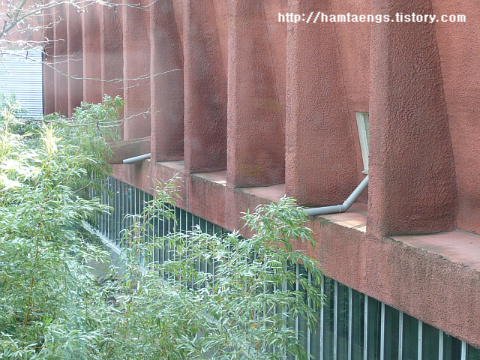
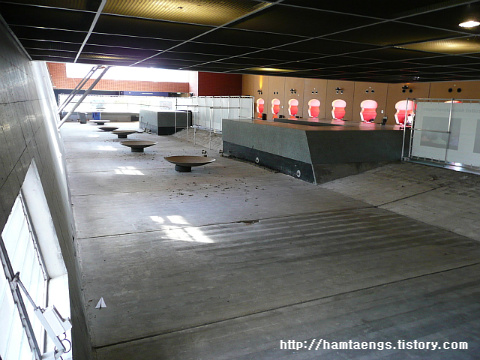
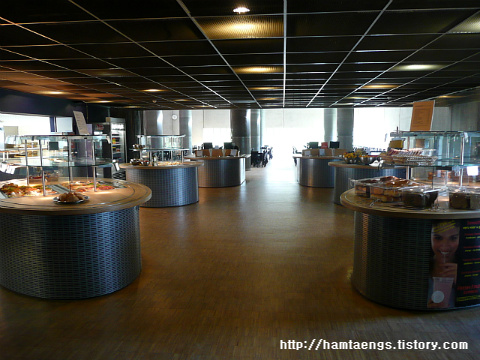
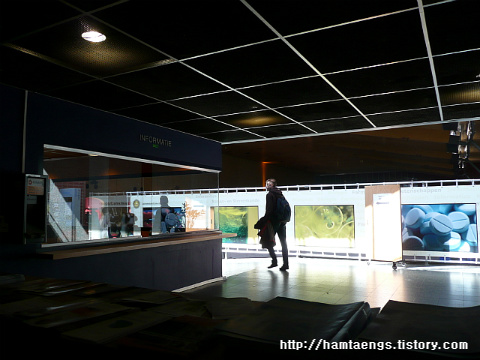
미나르트 빌딩은 네덜란드의 가장 중요한 현대건축작품 중 하나이며, 위트레흐트 대학 단지의 아이도프 캠퍼스(the De Uithof campus of the Utrecht University) 안에 위치하고 있다. 이 캠퍼스 마스터 플랜은 OMA에 의해 계획된 것이며, 또한 그들이 디자인한 에듀카토리움(educatorium)이 있는 곳이기도 하다.
지구과학(Earth Sciences), 물리학과 천문학(Physics & Astronomy) 그리고 수학과 컴퓨터학(Mathematics and Computer Science)의 교육연구시설을 통합하기 위해 계획된 미나르 빌딩은 캠퍼스의 북서구역(Noordwesthoek)에 위치하고 있으며, 물리학부, 천문학부, 지리학부, 수학부와 컴퓨터 과학부 등과 보행로로, 또한 여러 대학시설(the various pavilions)과 고가 통로망(a network of overhead passages)으로 연결되어 있다. 이 대학 건물은 양단의 볼륨이 길게 늘어져 마치 꿈틀거리는 벌레 모양의 외관(worm-like wave pattern exterior)을 가진 현대식 건축물이다. 또한 붉은 색의 테라코타 외관과 지상으로부터 1개 층 높이의 ‘MINNAERT(1970년에 사망한 유트레흐트-市 출신인 유명한 물리학자이며 생물학자인 미나르트 교수의 이름)’라고 만들어진 거대한 글자 등 대담한 디자인으로 유트레흐트 대학 단지 내에서 간과할 수 없는 매우 인상적인 건축물로 인정 받고 있다. 창문은 비교적 작고 테라코타로 붉게 채색된 정면은 주름진 빵껍질(wrinkly crust) 같이 보인다. 이러한 외관 처리는 임시적인 방편(makeshift)처럼 보이기도 하지만, 건축비를 절약하여 실속을 추구(예를 들어 단열 효과의 측면에서)하려는 의도를 짐작케 한다.
주출입구는 글자 뒤에 위치하고 있어 인지가 쉬워 매우 실용적이며, 이 공간은 보행자와 자전거 이용자의 전용공간이기도 하다. 네덜란드에서 가장 중요한 교통 수단 중 하나인 자전거를 이용하는 학생들은 이 곳 1층(유럽식으로 지층 / ground level)의 자전거 보관소를 이용한다. 1층의 주출입구의 좁은 계단실은 상부의 거대한 중앙 공간으로 연결되지만, 여러 학과를 대상으로 공용화된 서비스를 제공하고 있는 시설인 미나르트 빌딩을 이용하는 거의 모든 학생들은 아마도 인접 건물과 연결된 통로(walkways)를 통해 건물로 들어오게 된다. 2층(유럽식으로 1층)에 자리잡은 거대한 중앙 아트리움(central atrium)은 빌딩의 외관만큼이나 매우 특별하다. 커다란 지붕이 덮혀진 아트리움은 거의 절반은 얕은 저수조(shallow pool)가 차지하고 있으며, 나머지는 학생들의 ‘만남의 장소(meeting place)’로 이용되는 지붕이 있는 광장(large covered plaza)으로 만들어져 있다. 마감이 안된 것처럼 보이는 벽은 개구부가 점점이 만들어져 있으며, 학생들의 사교적 활동을 위하여 붉은 천으로 만들어진 소파들이 준비된 작은 규모의 실내 베란다(verandahs)로 접근할 수 있다. 저수조(pool)와 일부 벽체로 구성된 아트리움(atrium) 층은 거칠게 다듬어진 어두운 색의 돌(dark rough-hewn stone)로 덮혀 있다. 아래층의 연구실로 연결되어 있는 계단도 같은 재료로 마무리되어, 아트리움의 전체적인 분위기는 좀 엄숙(solemn)하면서 자연발생적(spontaneous)인 느낌이 든다. 원래 프로젝트 도면에서 보면 명백하게 알 수 있듯이 디자이너는 일본식 정원 양식처럼 수조 안에 바위을 놓기를 의도했지만, 불행히 이러한 의도는 현실화되지 못했다. 중앙 아트리움은 프로그램의 요구조건에서 세부적으로 확정되지 못한 모든 내부 공간을 수용하고 있다. 이러한 중앙 아트리움의 계획은 건축 설계 위임 당시, 건축가(뇌텔링스 리데이크 아르키텍터 / Neutelings Riedijk Architecten)에게 제시된 다음과 같은 조건들을 만족시키기 위한 방안이었다.
‘… 신축 건물은 생태적인 계획 조건(ecological planning constraints) 내에서 실현되어야만 한다. – 특히, 정선된 건축형태(a compact built form), 무공해 자재(ecologically sound materials), 자연적인 환기(natural ventilation), 배열회수(排熱回收/heat recovery), 고주파 조명(high-frequency lighting), 절수 시스템(water-saving systems)과 환경 친화적인 식당(environment-friendly restaurant) 등’
이러한 조건에 대한 가능한 해결 방안 중 하나는 건물 냉방을 위한 우수(rainwater)의 이용이었다. 지붕 내부에 설치된 관로 체계(a series of funnels)를 통해 이동된 우수(雨水 / rainwater)는 아트리움의 경사진 바닥으로 떨어져 저수조(pool)에 모이는데, 물은 우기(seasonal rain) 중에만 저장된다. 건물내부에서 발생된 열은 천정에 설치된 냉방장치에 의해 이 우수 저수조에 전달되고 매일 물의 온도는 2℃ 정도 오른다. 밤에는 저수조의 물이 수증기 상태로 지붕으로 이동하여 열을 분산한다.
결국 미나르트 빌딩은 자체적으로 기후적인 자연조절(climate control) 기능을 가능하게 하고 있다. 건축적인 이러한 기능으로 벽으로 둘러쳐진 ‘빈 공간(emptiness)’은 자연상태의 공간(natural space)을 형성하고 있으며, 실내로 떨어지는 우수(falling rainwater)는 계절에 따라 변화하는 기후를 만들어 내고 있다. 또한 자연광은 지붕에 설치된 우수 관로의 개구부로 유입되며, 낮 동안 변화한다. 안정적인 상황을 의도하는 일반적인 건축물 같지 않게 미나르트 빌딩의 분위기는 항상 변화하고 있다. 건축물은 각각의 고유한 특징과 분위기로 경이롭기까지 하며, 지속적으로 변화하는 수많은 공간 때문에 시각적으로 복잡하지만 매우 매혹적으로 보인다. 아마도 과학학부의 학생들은 이러한 공간에서 진정한 편안함을 느낄는지 모른다.
식당(restaurant)은 절반은 유리로 만들어지고 상부는 구멍이 뚫린 모양으로 디자인된 기념비적인 기둥이 群(a cluster of monumental columns)을 형성하고 있으며, 이러한 기둥들 때문에 마치 거대하고 투명한 전기 충전소(electrical station) 같이 보인다. 지붕의 수많은 개구부는 낮 동안 자연 채광을 받아들이고, 밤에는 유백색의 유리 안에 설치된 조명으로 거대한 입상형 조명(stemmed lighting)이 된다. 기둥의 하부는 환기 시스템에 의해 급기 역할을 하면서 동시에 소음을 흡수한다.
연구실(laboratories), 강의실(classrooms)과 사무실(offices)은 저렴한 가구가 설치되어 있으며, 거대한 창문은 외부로 개방되어 자연채광을 유도한다. 그러나 건물에 있는 모든 연구실(study rooms)은 오직 상부에서만 조명을 하고 중앙 아트리움쪽으로만 개방되어 있다. 그리고 건물의 높고 곡면 처리된 천장은 집중도를 높이기 위해 파란색 페인트로 마감되어 있고 수많은 조명으로 장식되어 있다. 이곳에 개실처럼 구획된 공간(niches) 안에서 학생들은 비디오 모니터와 함께 공부할 수 있다. 이 공간은 회색 천으로 팔꿈치 높이 만큼 마감되어 있다.
미나르트 빌딩은 상호 의사소통에 대한 방안을 제시한 진정한 사례(a true choreography of communication)로 인정 받고 있으며, 이 점은 모든 건축 요소(상징 symbols, 느낌 sensations 그리고 건물명 its name 조차)에서 나타나고 있다. 지붕(covering)의 사용 원칙, 건물의 외벽 두께(thickness) 그리고 조각적 외관(sculptural appearance)은 식물(plants)과 기술(technology)에 대한 창조적인 해석(a creative translation)을 만들었을 뿐만 아니라 뇌텔링스와 리데이크의 작품(Neutelings & Riedijk's production)으로써 뛰어난 장점을 나타내고 있다. 그들 건축에서의 시적 표현(architectural poetics)은 동시대의 많은 건축물에서 보여지는 신선한 것에 대한 끝없는 노력(interminable striving for the new)과는 반대되는 ‘기존 건축물들의 재활용(reuse of buildings)’에 대한 성향(predisposition)으로 특성화되고 있다.
- 건축설계정보 참조 -
