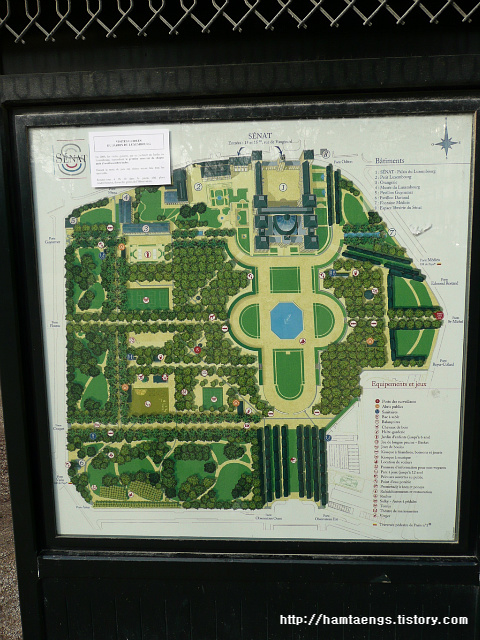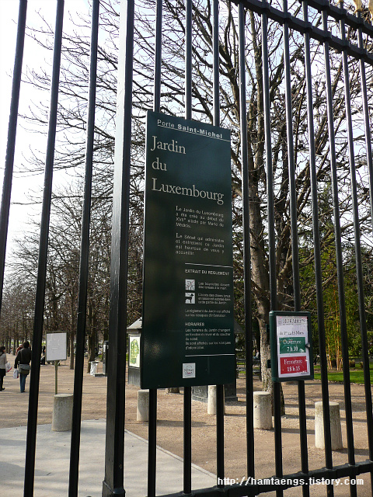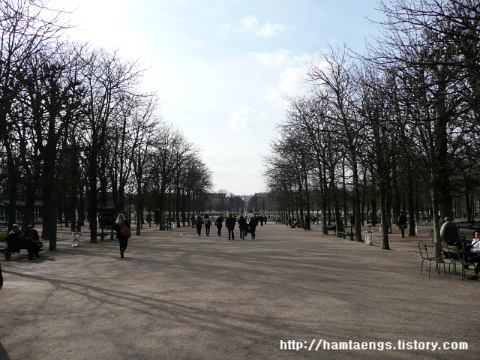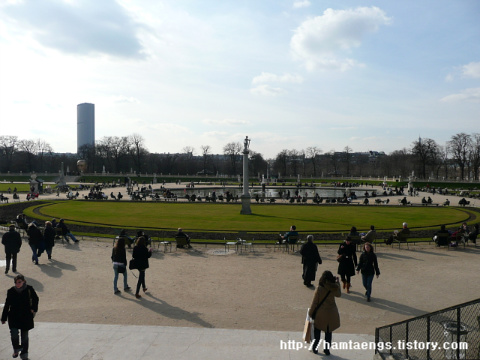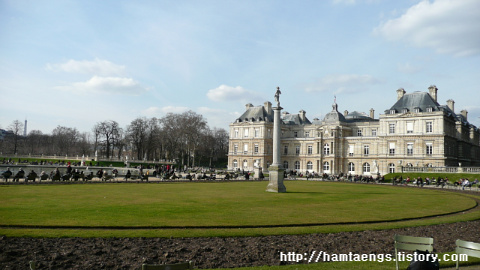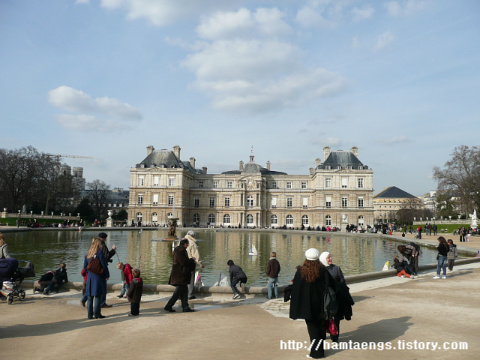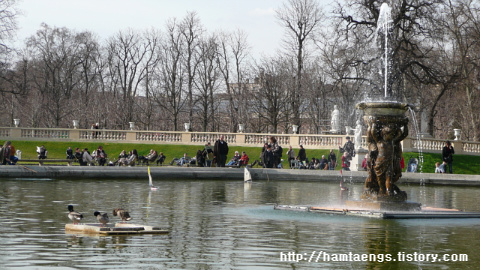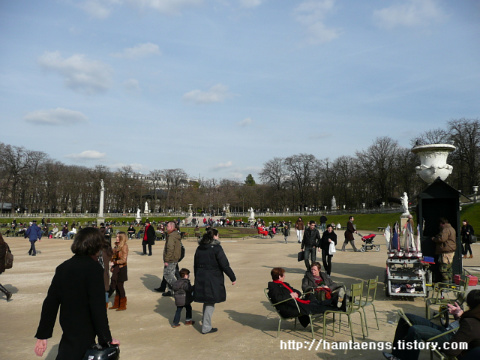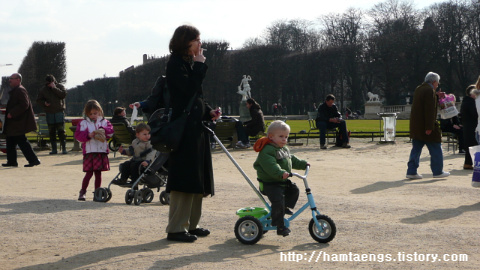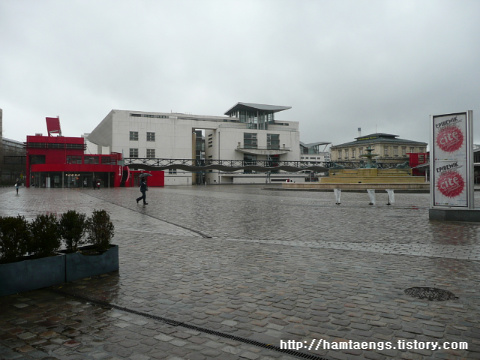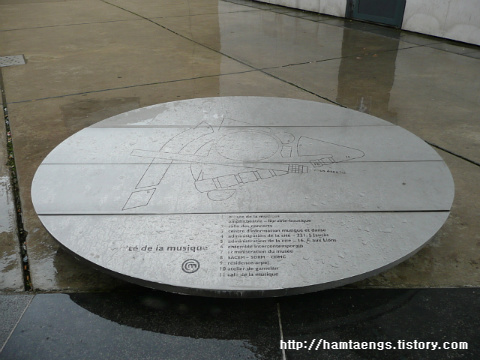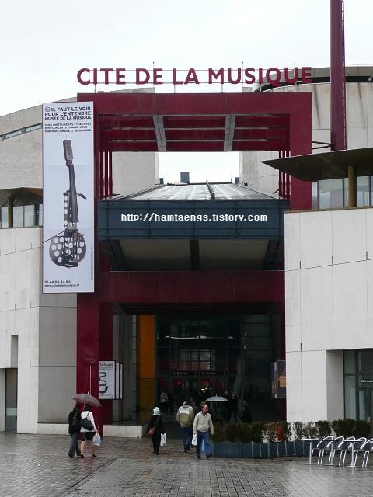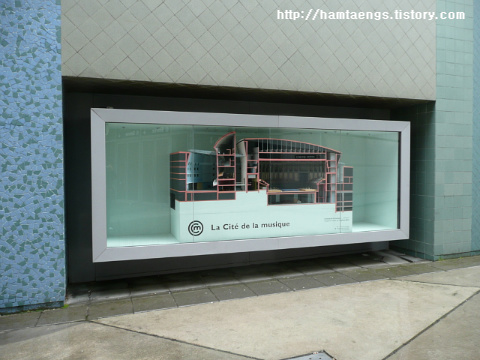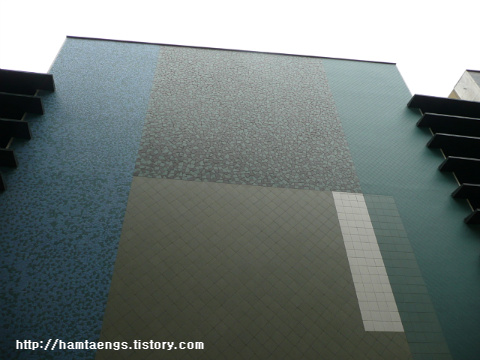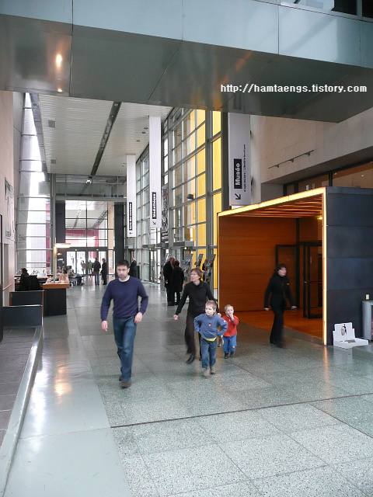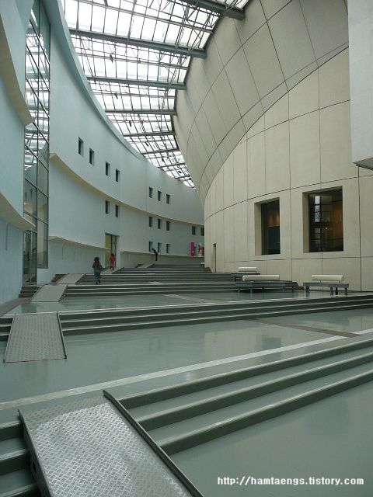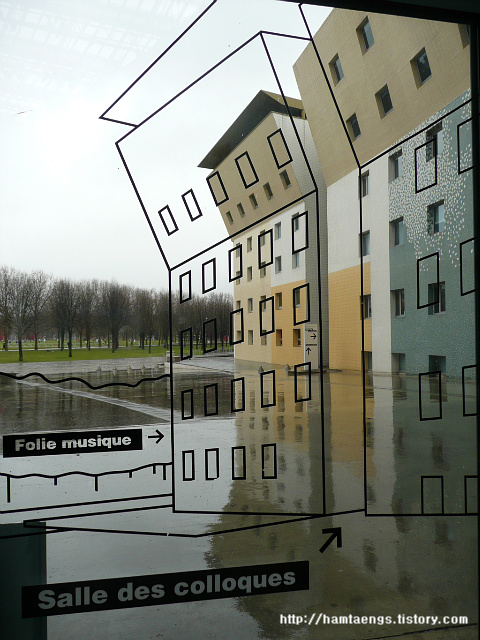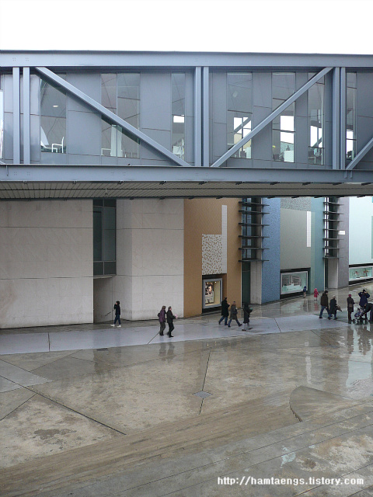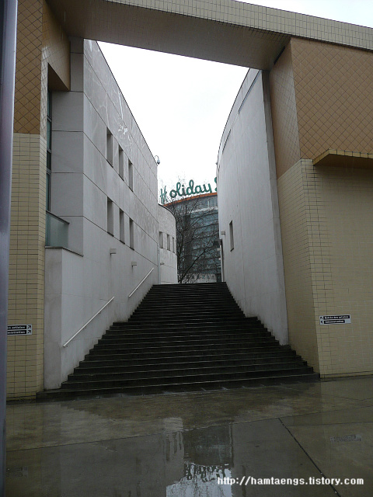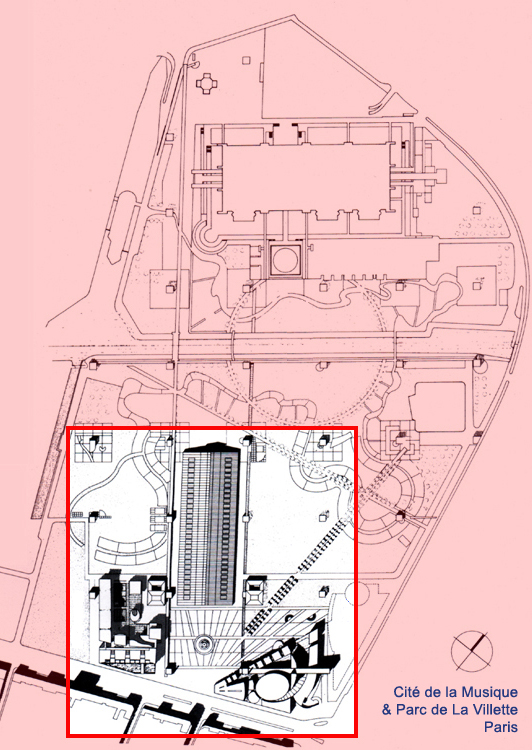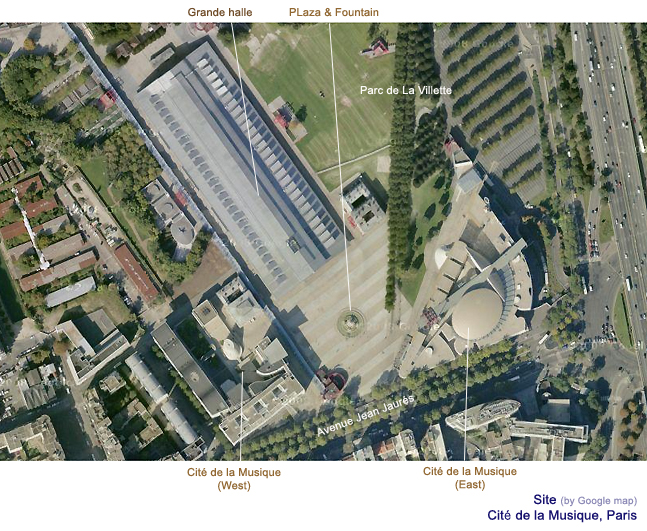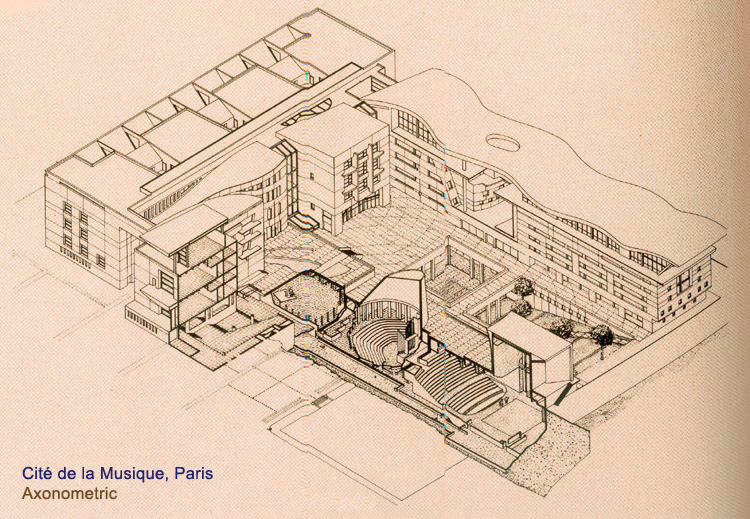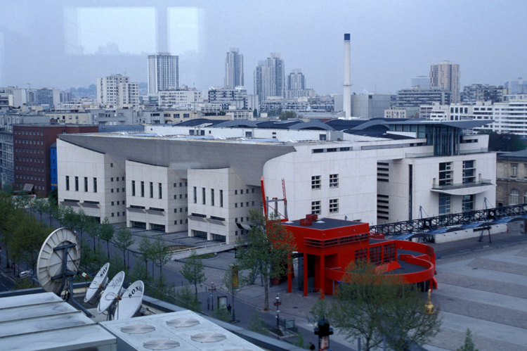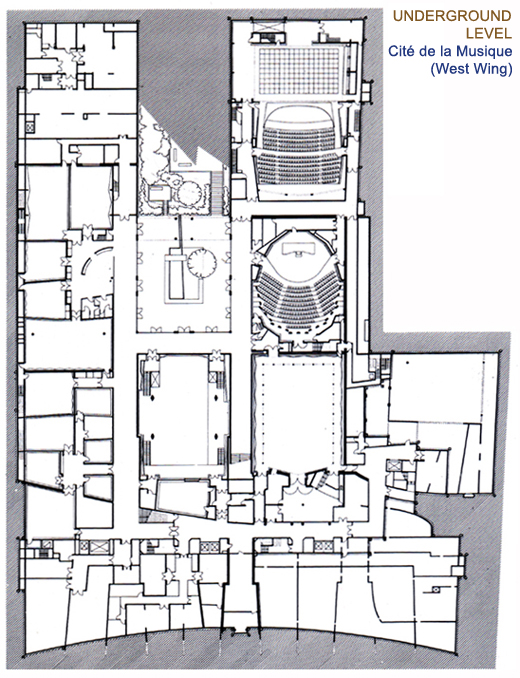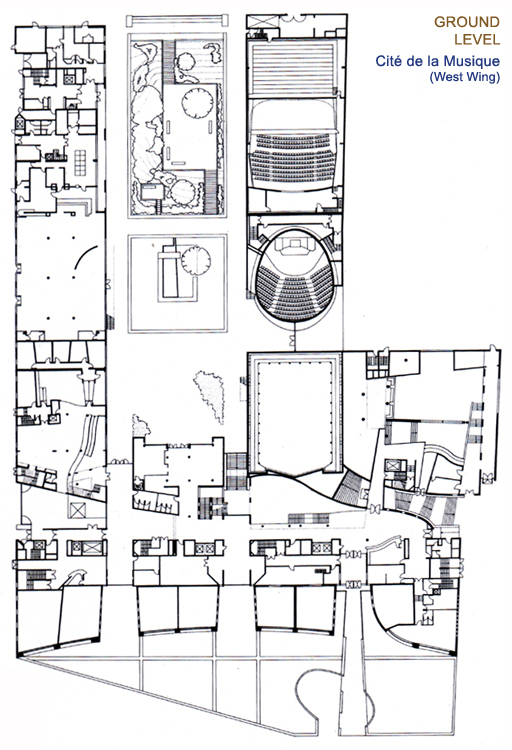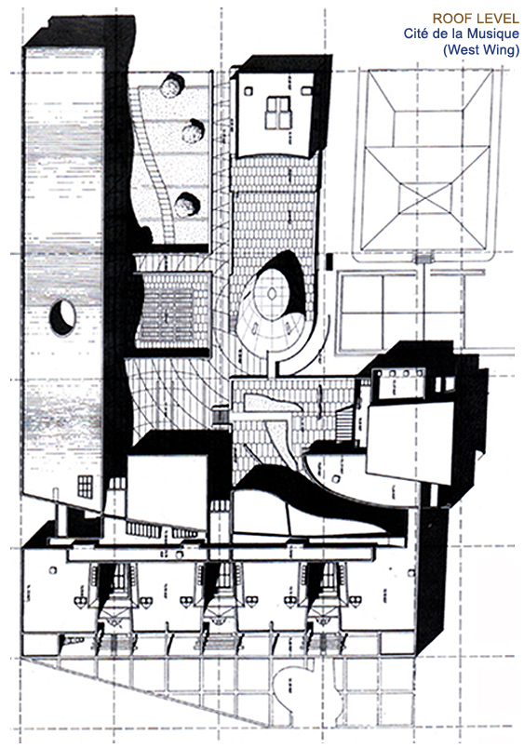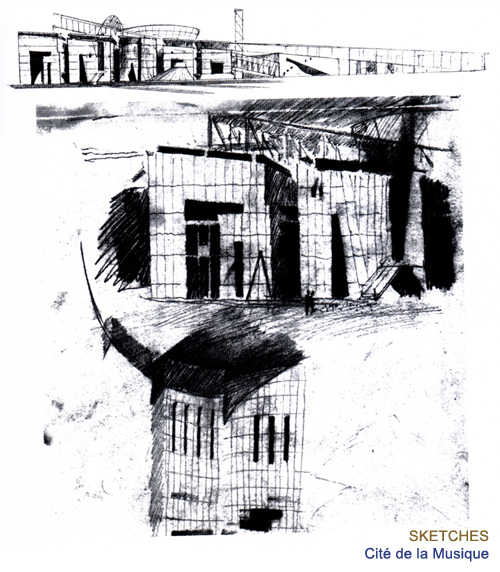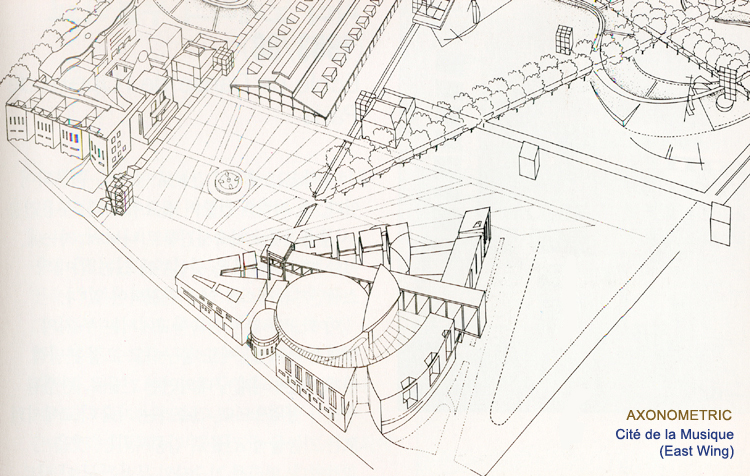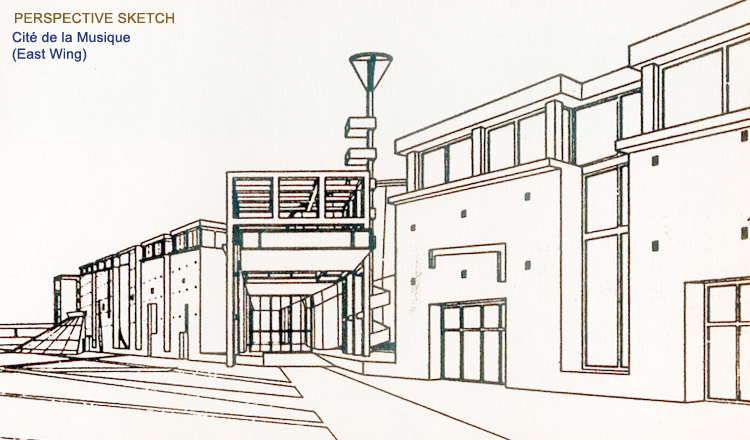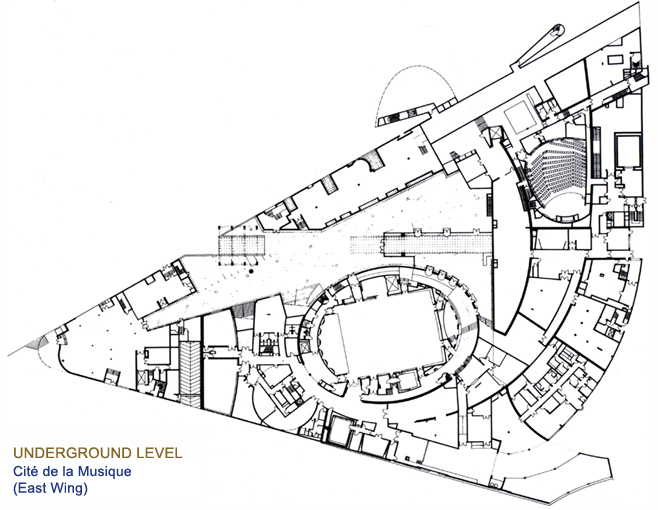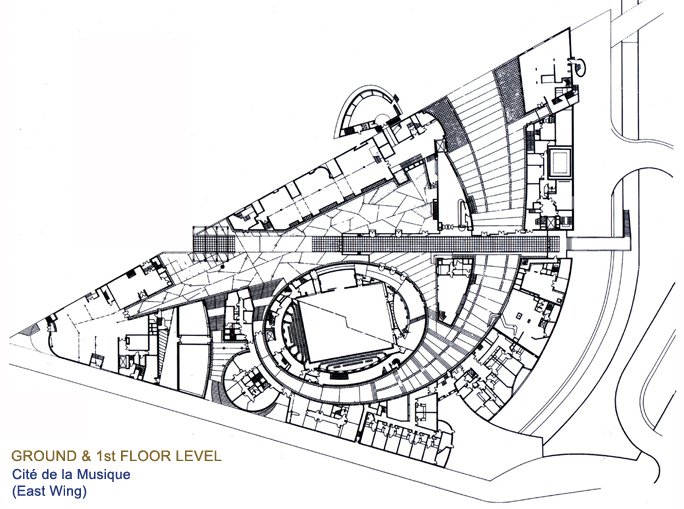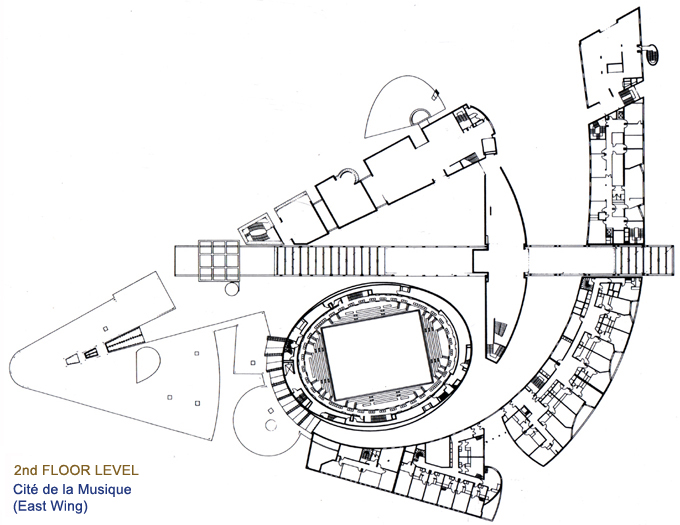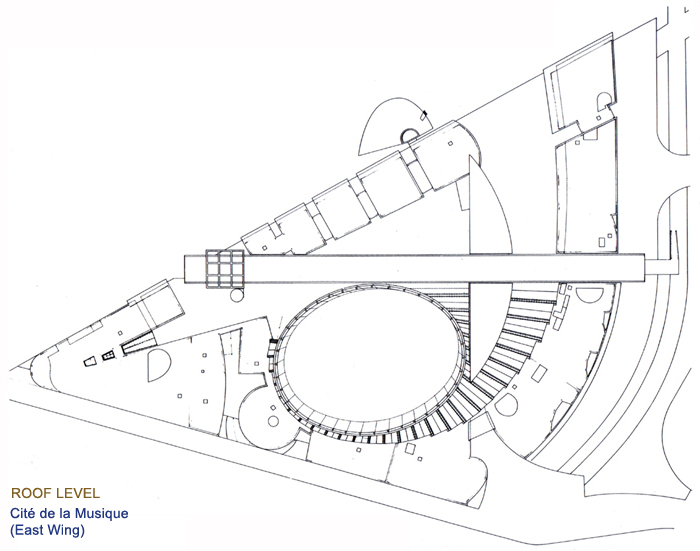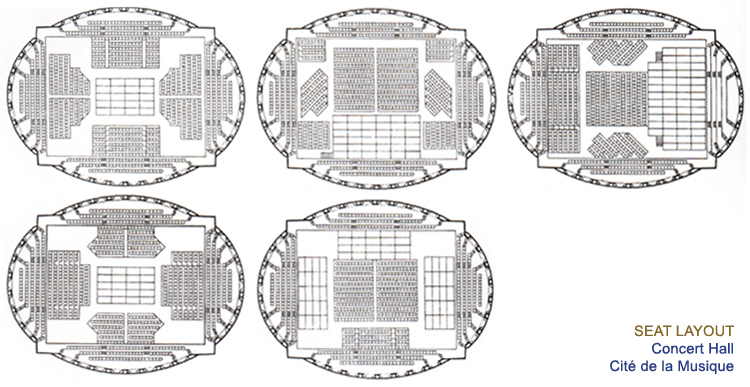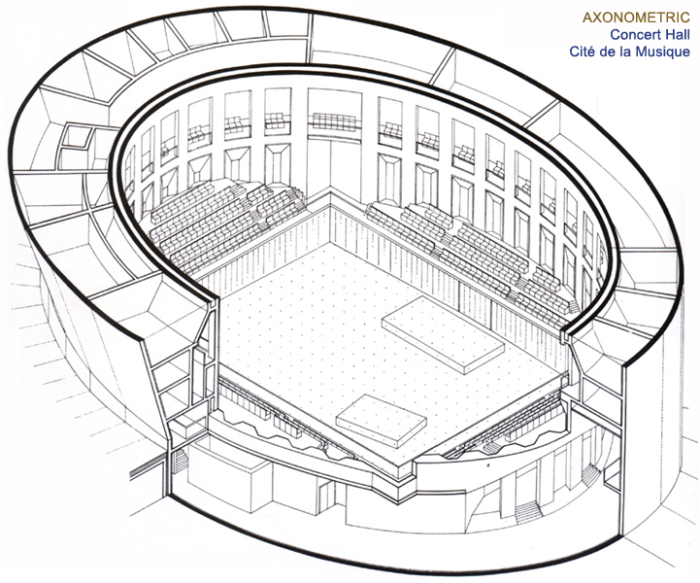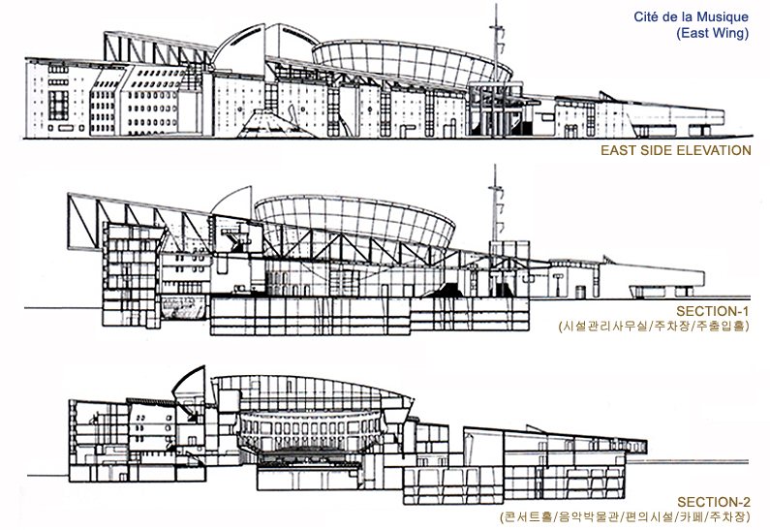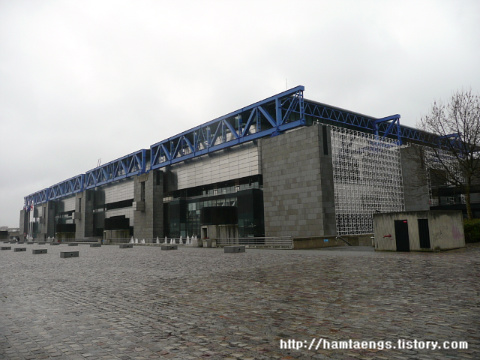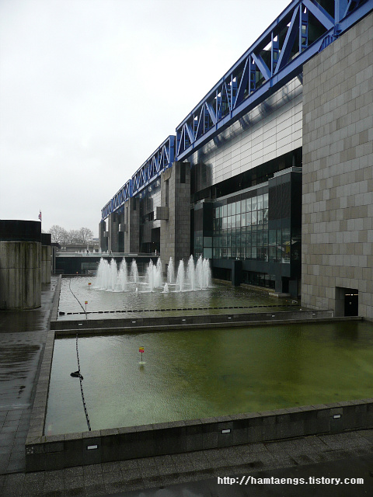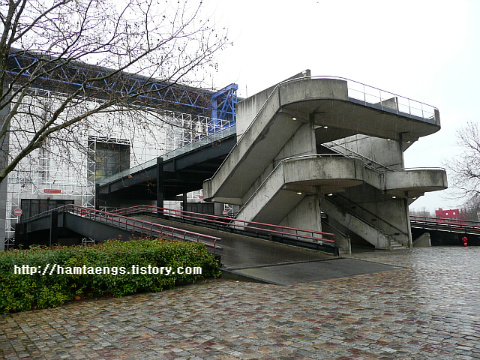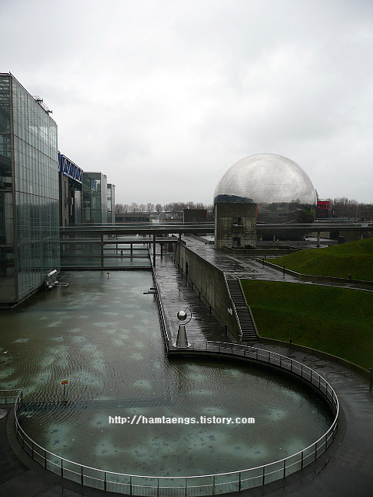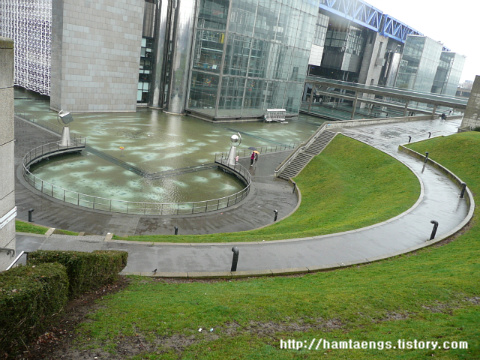면적 23ha. 루이13세의 섭정 모후(母后) 마리드메디시스를 위하여, 1615년부터 건축된 뤽상부르 궁전에 딸린 프랑스식 정원으로, 화단과 연못이 아름답고 역대의 왕비, 저명한 예술가들의 조각이 많아 파리에서 유명한 공원이다. 카르티에라탱(학생가)과 인접하여 학생 ·어린이 동반 가족의 휴식장소이며, 작은 인형극장도 있다.
In 1611, Marie de Medicis, the widow of King Henry IV and the regent for the King Louis XIII, decided to build a palace in imitation of the Pitti Palace in her native Florence. She purchased the hotel du Luxembourg (today the Petit-Luxembourg palace) and began construction of the new palace. She commissioned Salomon de Brosse to build the palace and a fountain, which still exists. In 1612 she planted 2,000 elm trees, and directed a series of gardeners, most notably Tommaso Francini, to build a park in the style she had known as a child in Florence.[1] Francini planned two terraces with balustrades and parterres laid out along the axis of the chateau, aligned around a circular basin. He also built the Medici Fountain to the east of the palace as a nympheum, an artificial grotto and fountain, without its present pond and statuary. The original garden was just eight hectares in size. In 1630 she bought additional land and enlarged the garden to thirty hectares, and entrusted the work to Jacques Boyceau de la Barauderie, the indendant of the royal gardens of Tuileries and the early garden of Versailles. He was one of the early theorists of the new and more formal garden à la française, and he laid out a series of squares along an east-west alley closed at the east end by the Medici Fountain, and a rectangle of parterres with broderies of flowers and hedges in front of the palace. In the center he placed an octagonal basin with a fountain, with a perspective toward what is now the Paris observatory. Later monarchs largely neglected the garden. In 1780, the Comte de Provence, the future Louis XVIII, sold the eastern part of the garden for real estate development. Following the French Revolution, however, the leaders of the French DIrectory expanded the garden to forty hectares by confiscating the land of the neighboring religious order of the Carthusian monks. The architect Jean Chalgrin, the architect of the Arc de Triomphe, took on the task of restoring the garden. He remade the Medici Fountain and laid out a long perspective from the palace to the observatory. He preserved the famous pepiniere, or nursery garden of the Carthusian order, and the old vineyards, and kept the garden in a formal French style. During and after the July Monarchy of 1848, the park became the home of a large population of statues; first the Queens and famous women of France, lined along the terraces; then, in 1880s and 1890s, monuments to writers and artists, a small-scale model by Bartholdi of his Statue of Liberty and one modern sculpture by Zadkine.
http://en.wikipedia.org/wiki/Jardin_du_Luxembourg
'Archi-tour_Overseas > Paris(2009)' 카테고리의 다른 글
| Seine Rive Gauche housing - Badia-Berger architectes (0) | 2010.05.31 |
|---|---|
| Bibliothèque François Mitterand - Dominique Perrault (0) | 2010.05.31 |
| Pantheon Paris (0) | 2010.05.31 |
| Arab World Institute - Jean Nouvel (0) | 2010.05.31 |
| House and Studio Ozenfant - Le Corbusier (0) | 2010.05.31 |

