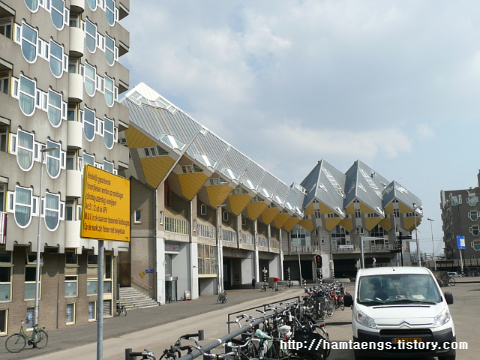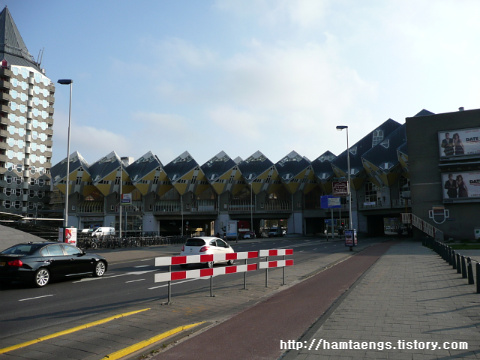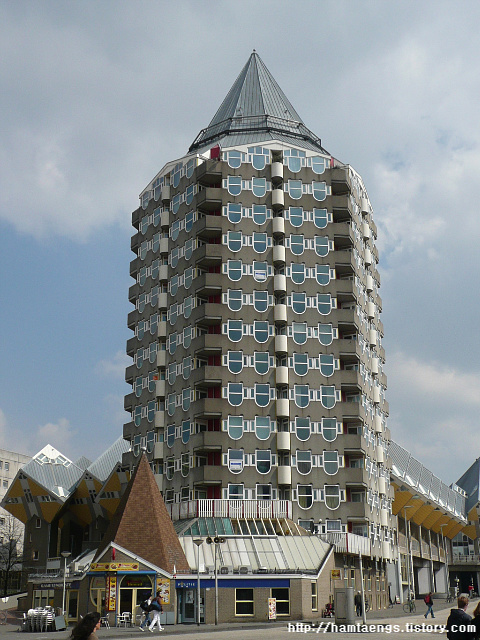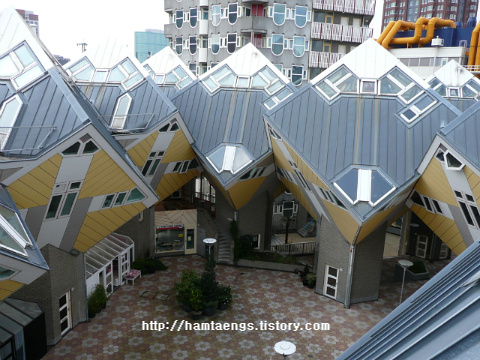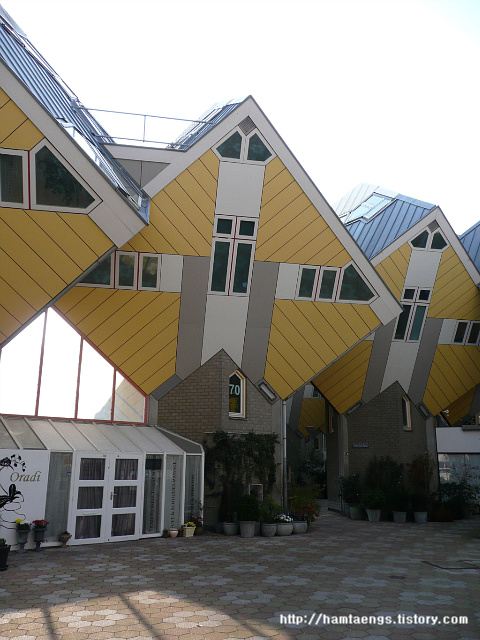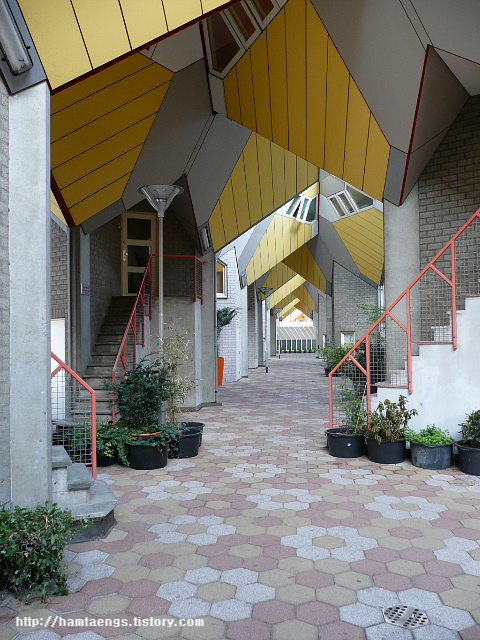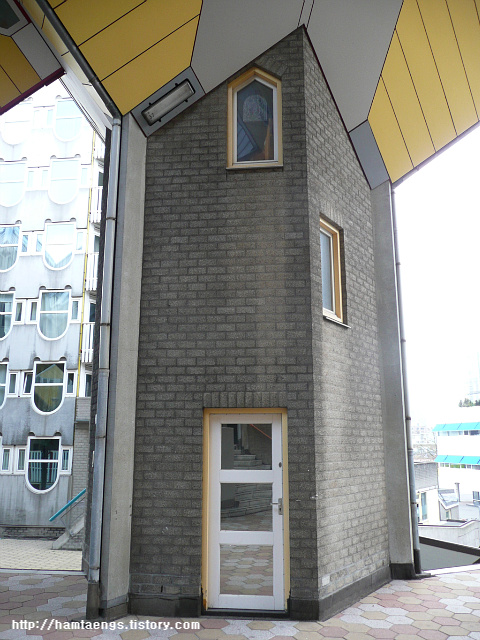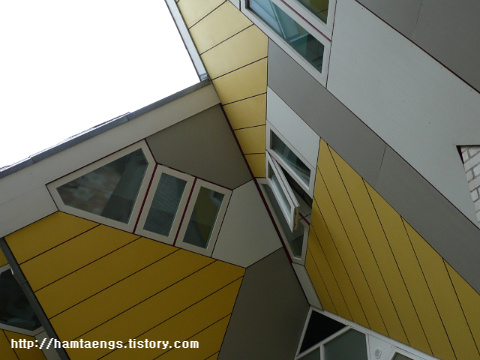The original idea of these cubic houses came about in the 1970s. Piet Blom has developed a couple of these cubic houses that were built in Helmond. The city of Rotterdam asked him to design housing on top of a pedestrian bridge and he decided to use the cubic houses idea. The concept behind these houses is that he tries to create a forest by each cube representing an abstract tree; therefore the whole village becomes a forest.
The cubes are tilted and sit on hexagon-shaped pole structures. The cubes contain the living areas, which are split into three levels. The triangle-shaped lower level contains the living area. The windows on this level open onto the environment below due to the slope of the tilted cube. The middle level contains the sleeping area and a bathroom, while the top level, also in a triangular shape, is used as either an extra bedroom or a living space. The top level provides a great view since the apex of the room is a three sided pyramid with windows all around. The pole below some of the cubes allow for storage space as well as the staircase that leads to the entrance, while others have shops on the promenade level. The structure of the pole consists of three concrete pillars that have concrete block filling the space in between. As for the cube, the basic structure is concrete floor with concrete pillars. On top of this structure is something similar to a typical wood frame structure with wood stud framing and rockwool insulation. To protect the wooden frame and the insulation from exposure to the elements, they are covered with cement/wood fiberboards. To give the cube a nice appearance, zinc panels were used and complemented by double-glazed windows.
www.kubuswoning.nl.
http://www.mimoa.eu/projects/Netherlands/Rotterdam/Cube%20Housing
주거 공간은 3개 층으로 구분되어 맨 하부는 거실이 있으며, 경사진 벽면 구조에 의해 하부의 외부공간으로 개방되어 있다. 중간층에는 침실과 욕실이 있으며, 최상층의 삼각형 공간에는 여분의 침실(an extra bedroom)이나 거실 공간으로 활용된다. 큐브의 최정상에 위치한 이 공간의 3개 면의 천창은 사방으로 아름다운 외부전경을 제공하고 있다. 하부의 수직 막대 부분(the pole)은 계단실과 창고가 위치하기도 하고, 경우에 따라 상점이 위치하기도 한다. 이 부분의 구조는 세 개의 콘크리트 기둥(concrete pillar)으로 구성되어 있고, 큐브는 연장된 콘크리트 기둥과 콘크리트 슬래브로 기본 구조가 되어있다. 최상부의 지붕 구조는 일반적인 목재 구조와 암면 단열재(rockwool insulation)를 이용하고 있으며, 그 위를 시멘트/목재 섬유판(cement/wood fiberboards)이 덮혀 있고 아연 패널(zinc panels)로 마감되어 있다. 창호에는 복층 유리 창문(double-glazed windows)이 사용되었다.
큐브 하우스 주거 단지 근처에는 역사적으로 유명한 배들이 수리되고 건조되던 로테르담-市에서 가장 오래된 아우데 하번(Oude Haven)-港口가 있으며, 단지의 항구측 광장에서는 그런 역사적인 선박들을 볼 수 있게 되어 있으며, 카페와 식당, 야외 공연장 등이 배치되어 있다.또한 네덜란드 19세기 고전양식 건축 중 유일한 고층 건물인 비테 하위스(Witte Huis / 1898 / W. Molenbroek / 높이 138feet)도 항구에 위치하고 있다.
- 건축설계정보 참조 -
'Archi-tour_Overseas > Rotterdam(2010)' 카테고리의 다른 글
| Opera O.T. - Franz Ziegler (0) | 2010.04.17 |
|---|---|
| Wilhelminaplein Subway Station (0) | 2010.04.17 |
| Spido ticket office - UN Studio(Ben van Berkel) (0) | 2010.04.17 |
| Willemswerf - Quist Wintermans Architecten (0) | 2010.04.17 |
| Red Apple - KCAP Architects & Planners (0) | 2010.04.17 |

