Cité universitaire역에서 하차 후 학교 안으로 이정표를 따라 가면 저 멀리 건물이 바로 보인다. 그리고 학교안에서 식당을 들어가 학생인양 연기를 좀 하면 식사도 가능함(점심).
근데 정말 값싸게 맛있게 먹었던 기억이 난다.
외부전경
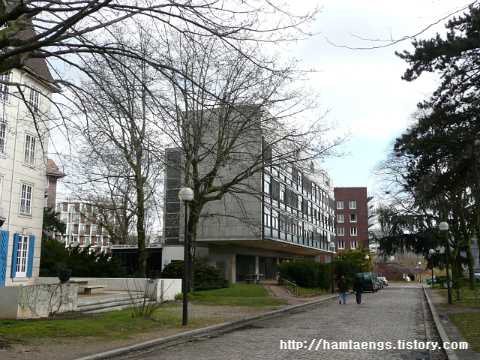
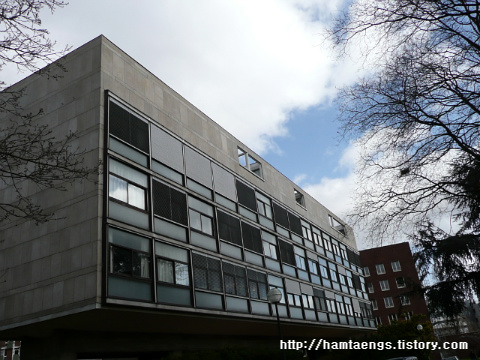
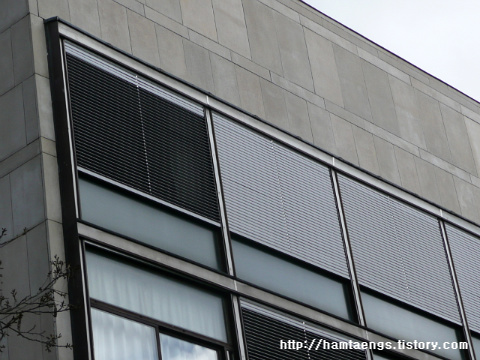
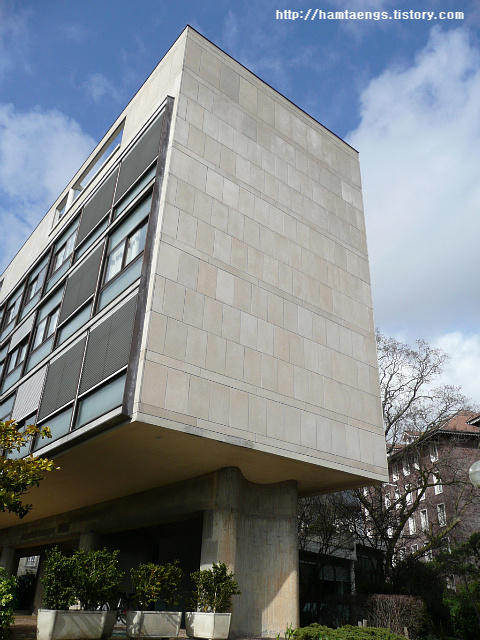
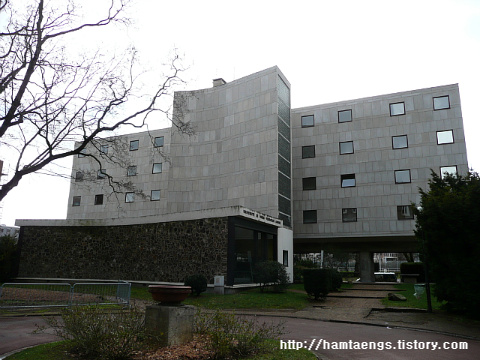
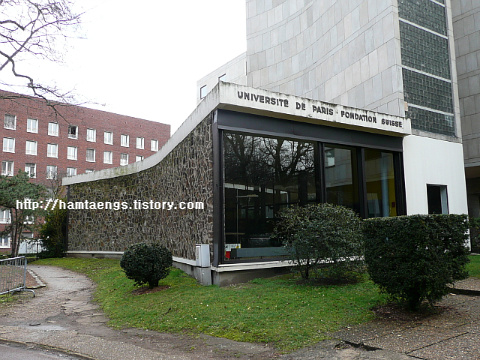
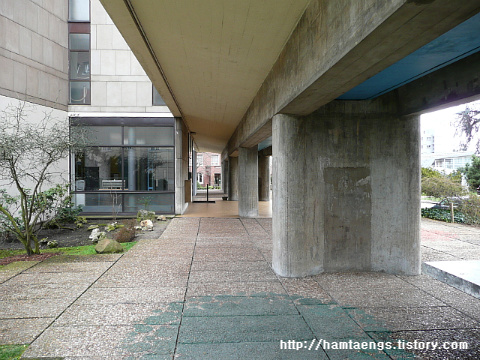
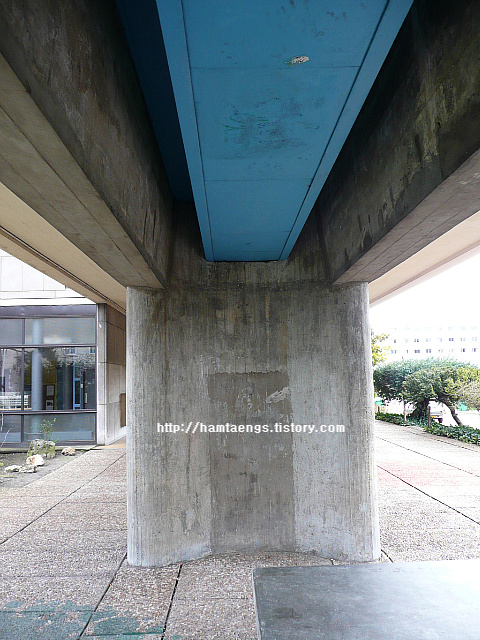
1920년대 말경 스위스의 대학건설위원회는 스위스 출신 대학생들을 위해 스위스 학생관을 파리에 건설하기로 결정하고, 현상설계 없이 전적으로 스위스 출신의 건축가인 르 꼬르뷔제와 피에르 잔느레에게 설계를 의뢰하였다. 그러나 당시 르 꼬르뷔제는 국제연맹(the League of Nations) 현상설계에서 나타난 대다수 스위스 국민의 의식과 스위스 연방 정부(the Swiss federal authorities)의 설계운영방식에 대한 압박감과 불만으로 이 설계를 수임하지 않으려 했고, 이 때문에 대학건설위원회의 지속적인 추천과 스위스 제네바 대학의 퓨에테르(Fueter) 교수의 중재가 필요 했으며, 결국 르 꼬르뷔제의 설계가 진행될 수 있었다. 이 프로젝트는 시테 유니베르시테르 지역 의장도 턱 없이 부족하다고 인정한 약 3,000,000 fr(프랑)의 공사비로 건설되었으며, 지반상태도 매우 좋지 않아 19.5m의 파일에 의한 지반보강공사가 있어야만 했다. 이런 어려운 조건에도 불구하고 르 꼬르뷔제는 근대건축기법에 대한 자신의 건축관을 시험하였고, 그는 다음과 같은 말을 했다.
“이번 프로젝트는 건축적 악몽을 쫓아버린 것이 아니라 현대건축의 미래를 건설해 나가기 위한 현실적인 실험의 장이다.”
결과적으로 르 꼬르뷔제의 사보아 주택이 그의 주택작품 중 최정점이라고 한다면, 스위스 학생관은 집합주택의 형식과 이에 따른 도시적 스케일을 구상하는 출발점이라고 말할 수 있다. 노출 콘크리트로 만들어진 이 근대주의적인 기숙사는 앞으로 탄생할 국제주의적인 대단위 주거 아파트, 즉 유니떼 다비따시옹(Unite d'habitation)을 예고하고 있었다. 전형적인 필로티 구조 위에 상자형의 노출철근콘크리트 건물棟으로 만들어진 스위스 학생관의 집합주거의 기본적인 건축개념에 대해 르 꼬르뷔제는, 25년 후에 동측 바로 옆 대지에 더 큰 규모로 새로 지은 브라질 학생관(기숙사) 설계에서도 거의 동일하게 적용할 만큼 매우 확신에 차있었다.
학생관 저층부의 주출입홀과 유려한 곡면의 내부계단은 형태적으로 풍부함과 긴장감을 동시에 부여하고 있고, 필로티(pilotis)는 그 자체로 훌륭한 조형적인 아름다움을 가지며, 필로티 위의 주거부분은 저층부의 유연성과는 대조적으로 건축물의 전체형태가 상자모양으로 각 유니트(숙소)는 칸막이에 의해 명확하게 분할되어 있다. 그리고 이 스위스 학생관은 근대건축물에 반드시 필요했던 기술 즉, 건식구조 건설방식(dry-wall construction)과 차음(acoustic separation)에 대한 실질적인 실험실과 다름이 없었다.이렇게 르 꼬르뷔제는 스위스 학생관의 공간과 형태적인 구성에서 건축적 공간과 건설 기술에 대한 그의 통찰력을 매우 균형 있게 유지하고 있다.
- 건축설계정보 참조 -
1층전경
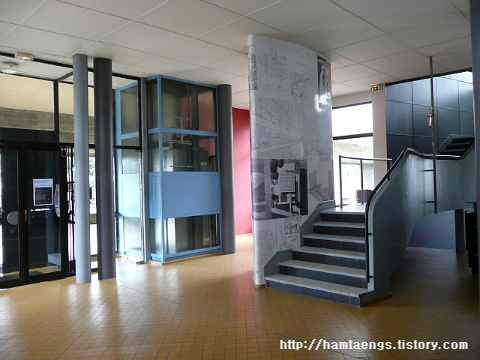
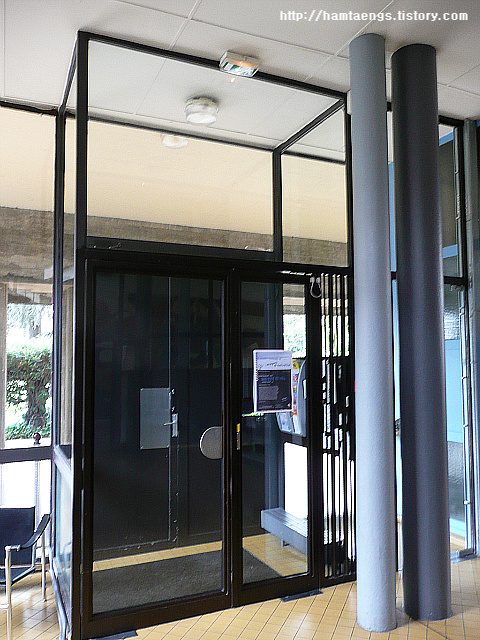
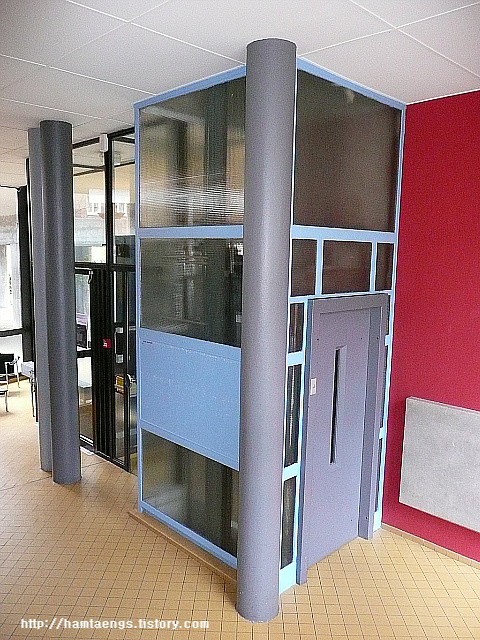
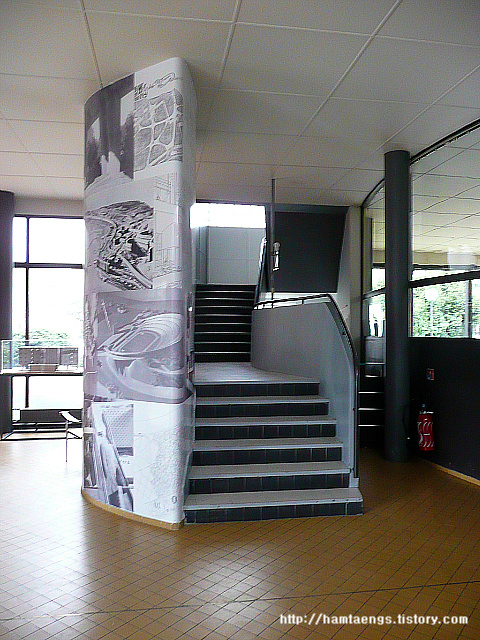
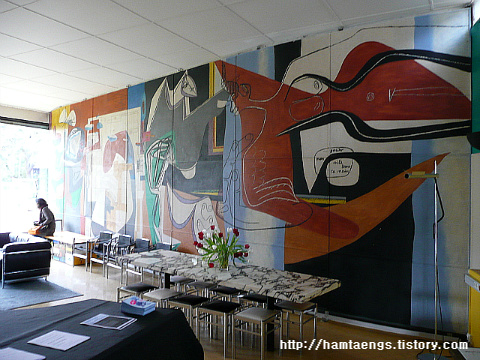
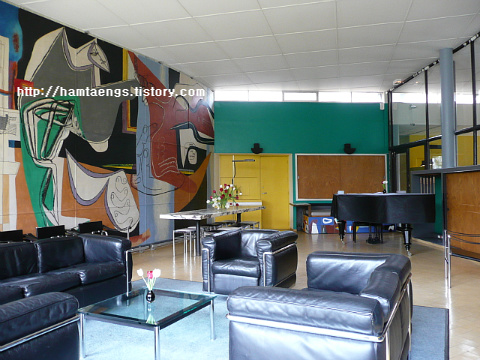
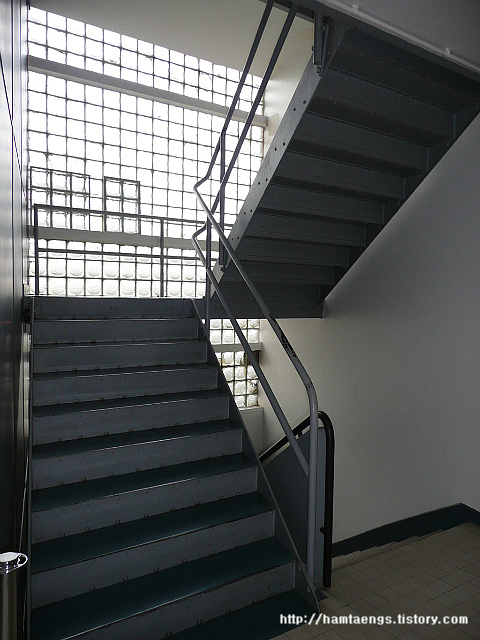
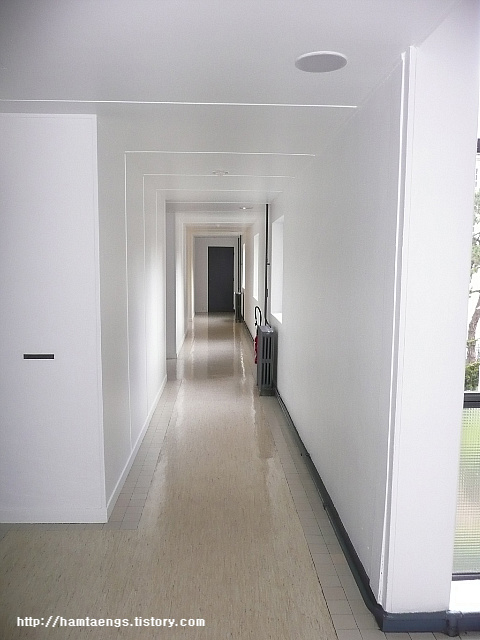
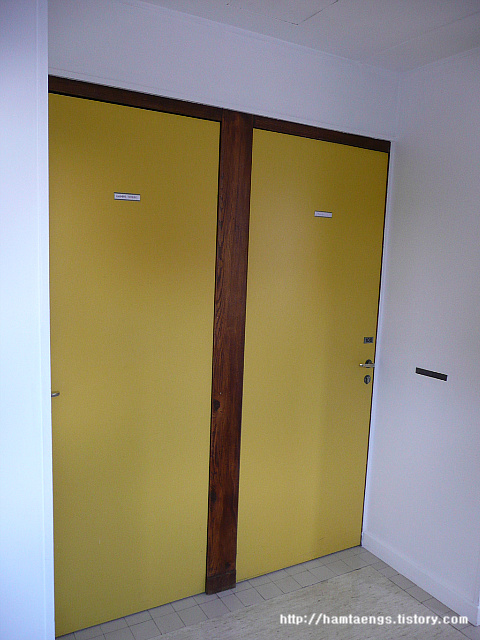
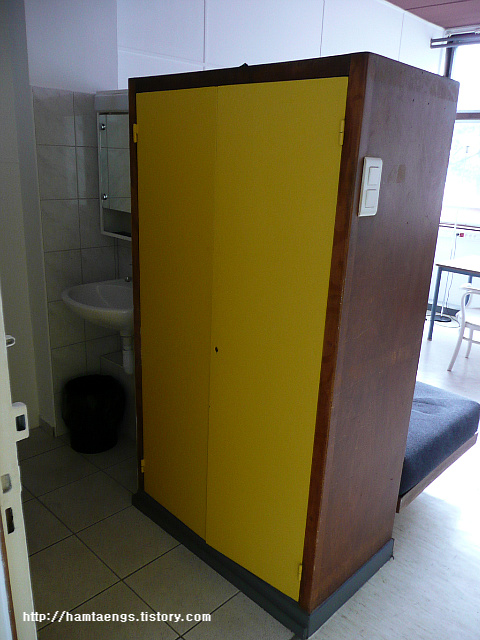
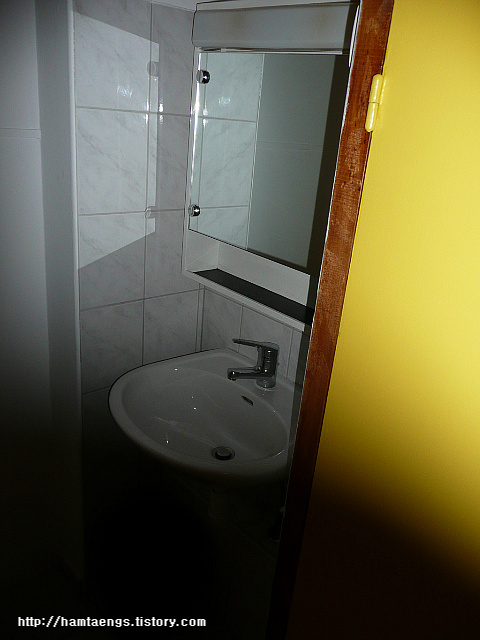
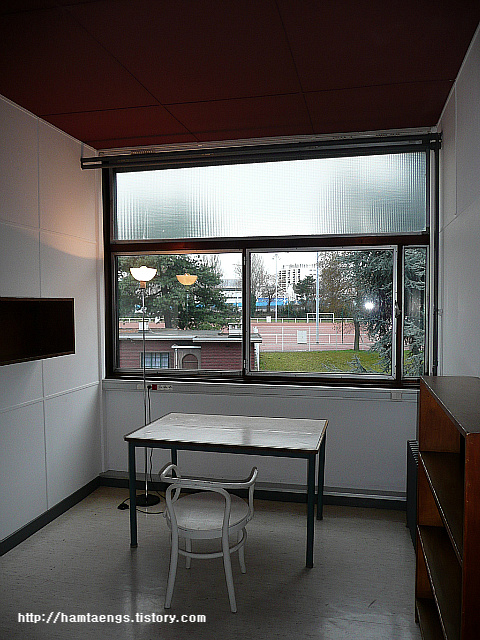
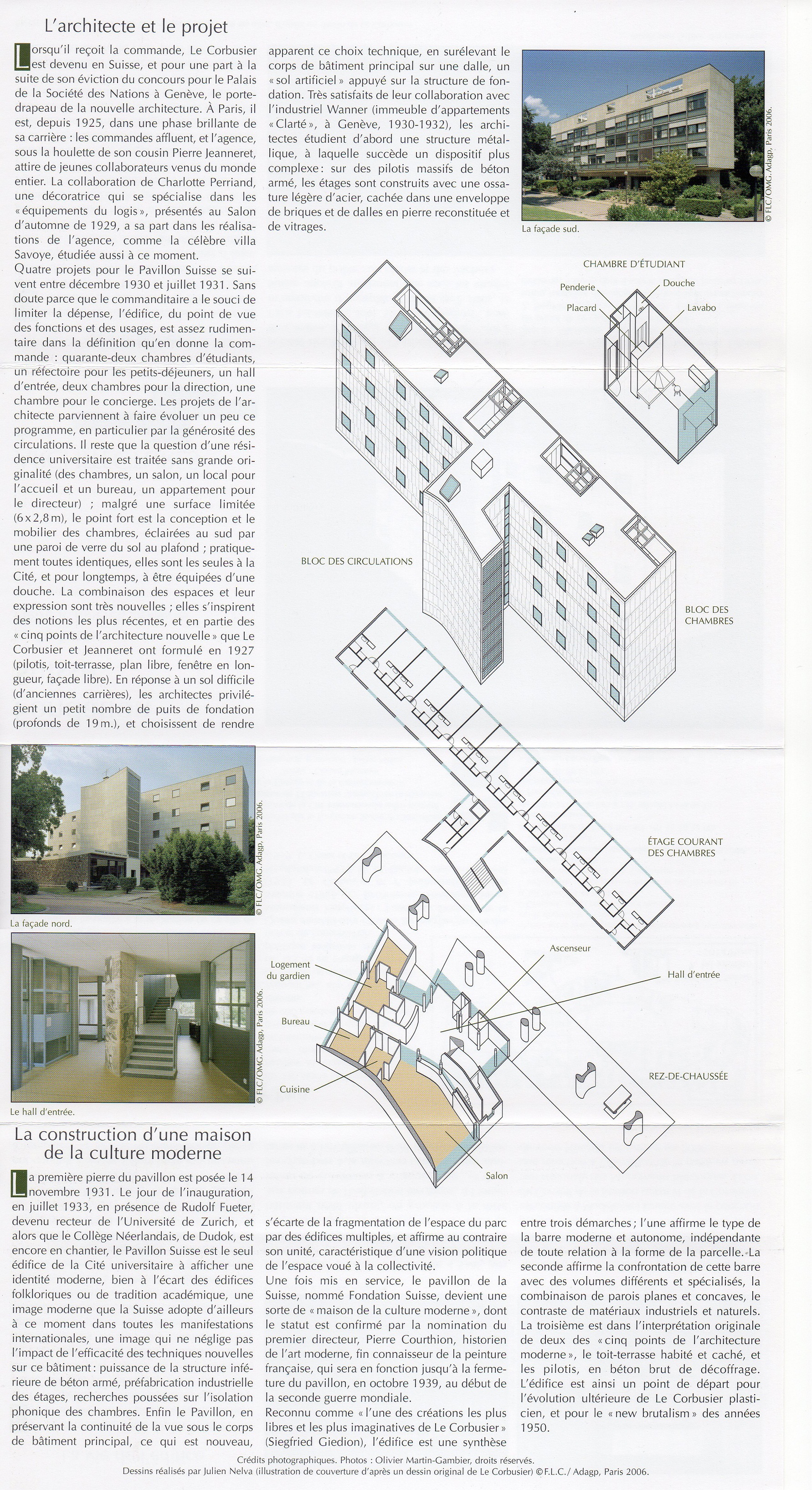
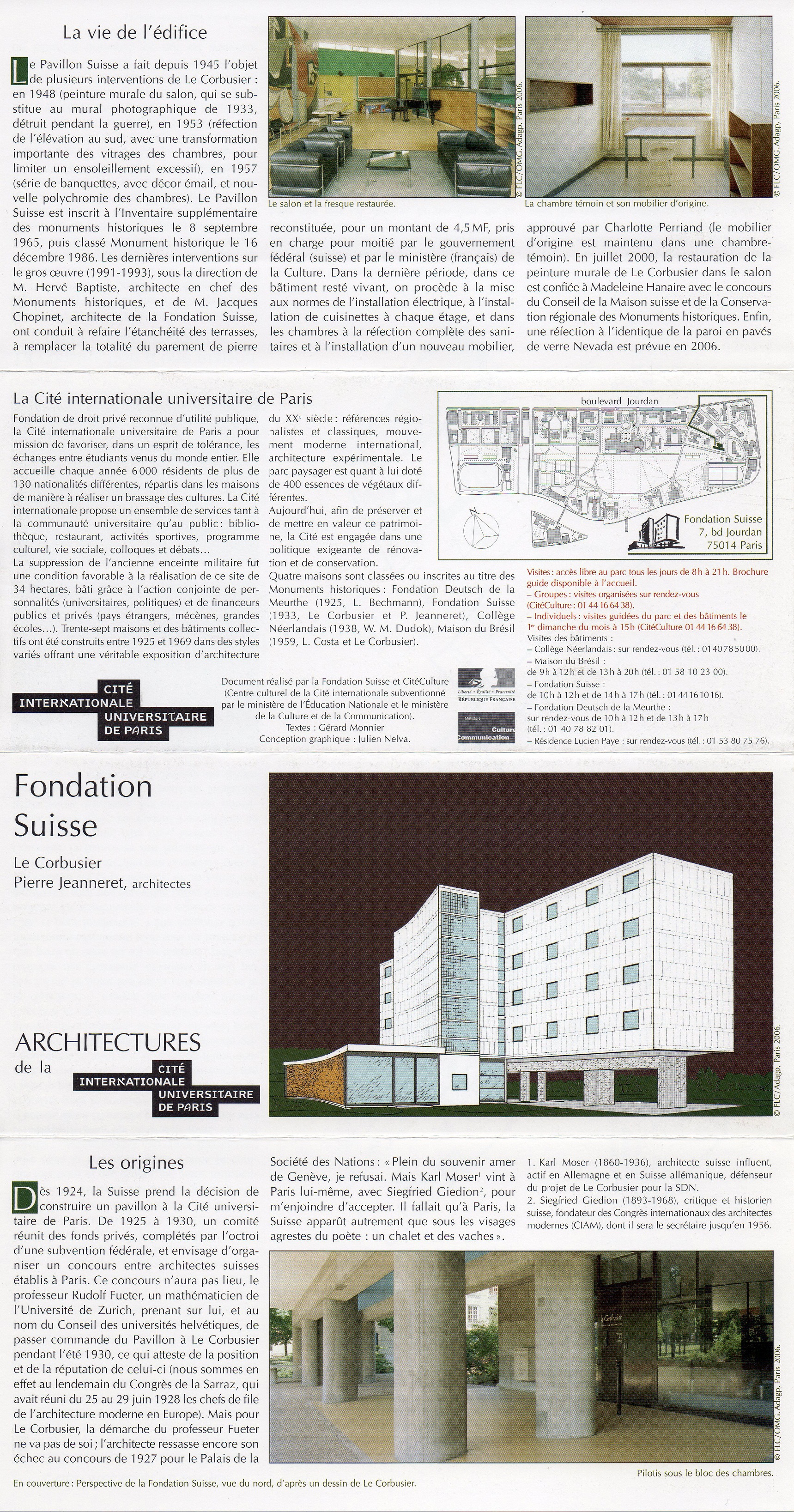
Cité universitaire was founded in 1921 to provide accommodation and support for foreign students in Paris, with a number of residential pavilions endowed by different national communities. The pavilion adheres to Le Corbusier's 'five points of architecture', but with a number of developments since the Villa Savoye. The free façade and horizontal window have become a continuous glazed curtain wall, on the south side of the building (above). The pilotis have developed from thin columns to six massive reinforced concrete 'dog-bones' or 'thighs' with their characteristic figure-of-eight cross section to withstand winds. While the client accepted the student rooms being raised in mid air, the public spaces were required to be on the ground. The plan accommodates them in a separate block sitting on the earth, its curvaceous form contrasting with the simple slab of the student accommodation.
(text from www.galinsky.com)
http://www.mimoa.eu/projects/France/Paris/Pavillon%20Suisse
http://www.fondationsuisse.fr/
http://www.paris-architecture.info/PA-072.htm
The Pavillon Suisse or Swiss pavilion was built in 1930 at the Cité International Universitaire, Paris.
The construction of this Pavilion was entrusted, without a competition, by the Committee of Swiss Universities to Le Corbusier and Pierre Jeanneret who at first refused to be charged with this commission. The manner in which their cause was handled by the Swiss federal authorities and the majority of Swiss public opinion at the time of the League of Nations Competition still lay heavy on their hearts. Nevertheless, at the insistence of the Swiss universities, they threw themselves into the work and built the pavilion with a budget reputed by the president of the Cité Universitaire to be only half-sufficient (3,000,000.00 fr.)
The construction of building, created under exceptionally difficult circumstances, provided the occasion for constituting a veritable laboratory of modern architecture: the most urgent were tackled, in particular, dry-wall construction and acoustic separation.
The most famous architect of the 20th-century, Le Corbusier completed not even 60 buildings in his lifetime. But he continues to inspire both worship and loathing around the globe. Swiss by birth, Corbu is the man who coined the term “a machine for living”—which is what he expected from a successful house. He believed that mathematics contained an ideal formula for living, and the Swiss Pavilion is a magnificent example of Corbu working at the height of his power. The 30s saw Corbu formulate many of his most influential theories; his most exciting writings on art, architecture, and urban planning appeared during this period. Here, Corbu worked in collaboration with his cousin Pierre Jeanneret to create a perfect expression of his theory of four ruling elements: sky, trees, concrete and steel. His trademark brutalist materials and his love for rooftop greenery are both beautifully in evidence here. In later buildings, Corbu expanded on these concepts, but the Swiss Pavilion remains one of the most livable residential blocks the master every completed. The dormitory is an elegant, low-rise version of Corbu’s vision of high-density habitation. He dreamed of a city where streets were ignored, parks were essential, and huge high-rises boasted rooftop gardens: the Cité Universitaire was in these ways perfect for his plan. The Swiss Pavilion directs its glazed front south towards the sun, overlooking playing fields. Along the rooftop there are light and air wells, allowing students to sunbathe in privacy, and giving them a garden terrace with potted plants. Down at ground level, visible pilings support the building, which seems to float over a glass-walled lounge area. The stairs of the building are concealed in the curved back section, which is a well-balanced contrast to the 90-degree angles of the dormitory rooms. As you admire Corbu’s deceptively simple plan, consider that this masterpiece was built when many Parisian architects were still flailing around in the turgid remains of Haussmannism.
'Archi-tour_Overseas > Paris(2009)' 카테고리의 다른 글
| Maison du Brésil 주변건물 (0) | 2010.05.31 |
|---|---|
| Maison du Brésil - Le Corbusier (0) | 2010.05.31 |
| Fondation Cartier - Jean Nouvel (0) | 2010.05.31 |
| Tour Montparnasse (0) | 2010.05.31 |
| Rue des Suisses - Herzog and De Meuron (1) | 2010.05.31 |
