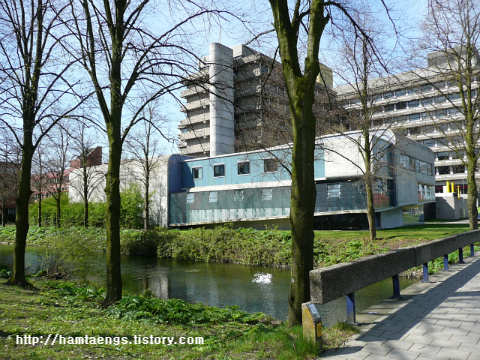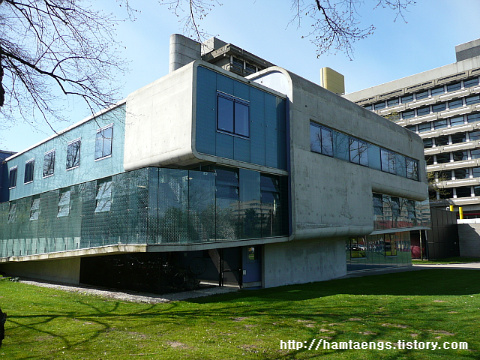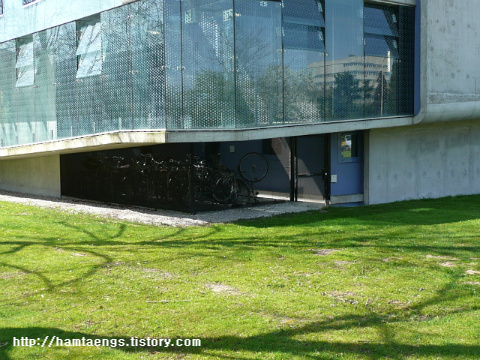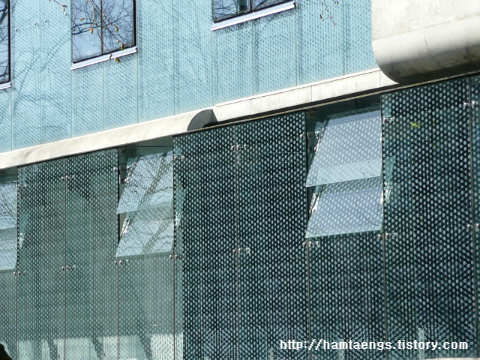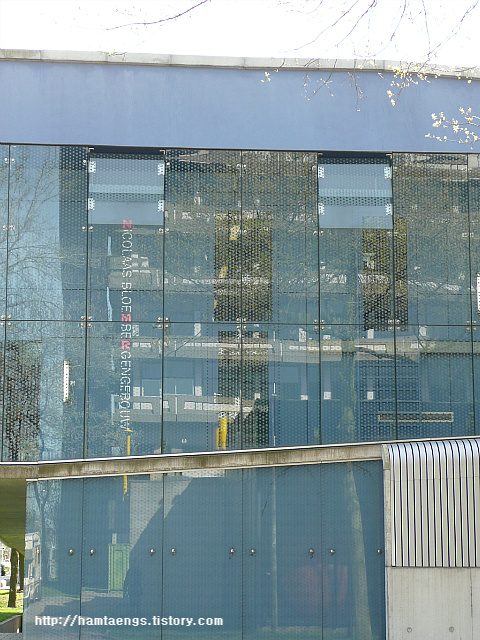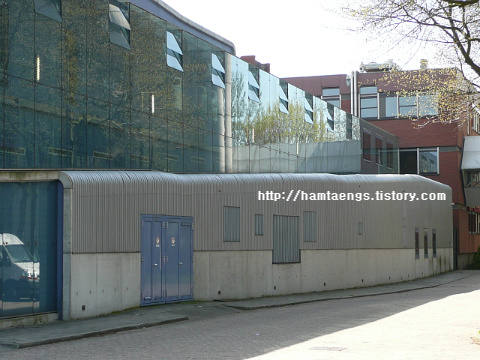램쿨하스의 에듀카토리움 옆에 있는 건물.
실험을 주목적으로 하는 건물이라서 내부는 완전히 차단되어 있다. 외부마감밖엔 알 수가 없어서 더더욱 궁금증만 증폭된다.
The small pavilion-like laboratory building for the NMR (Nuclear Magnetic Resonance) Facility is located on the Uithof Campus of Utrecht University. The two-floor column free laboratory houses eight spectrometers (high-frequency magnets). This influenced decisively the spatial layout of the building, because the radiate force fields these magnets produce may not be disturbed. The building consists of a single concrete surface, which continues from floor plane into the wall and ceiling. The flipping-over surfaces are constructive and are thus not traversed by a secondary support structure of columns. Windows with integrated sun shading, a silk-screened dot pattern, are placed in office- and laboratory spaces, allowing daylight to enter.
http://www.mimoa.eu/projects/Netherlands/Utrecht/NMR%20facility
작은 가건물(small Pavilion)과 같은 핵자기 공명 연구소(laboratory for NMR –Neutron Magnetic Resonance – facilities / 현재) 버보에트 생명분자 연구 센터 – 핵자기 공명 분광 연구회, Bijvoet Center for Biomolecular Research – NMR Spectroscopy Research Group)는 아이도프(De Uithof), 위트레히트 대학 단지 남동구역에 자리잡고 있다. 독특한 연구 기술(unusual research technique)과 그 연구로 밝혀진 분자 구조(molecular structures)는 연구소의 건축적 이미지에 매우 강한 영향을 미쳤다. 2층 규모의 연구소는 고주파 자석(high frequency magnets)를 이용한 8개의 분광기(spectrometers)와 8개의 운영실(consoles) 그리고 기타 부속 장치와 공용 공간과 사무실 공간이 포함되어 있다.
버보에트 핵자기 공명 센터의 구성 중 가장 중요한 요소는 실험실의 표면(surfaces)이다. 실내의 실험은 가우스 자기선(Gauss radiation)을 방출하는 민감한 연구 장비를 이용한다. 자기선의 구역(The clouds of radiation)은 원래 접근이 금지된 공간(untouchable space)이며, 그 주변의 바닥, 천장 그리고 벽면은 모두 밀폐(차폐)된다. 이러한 차폐장치(wrappers)는 연구실의 발송 시스템(routing system), 설치장치(installations) 그리고 건축물 구체(construction)까지 모두 해당되며, 또한 이 차폐면은 교차 연결된 면들의 집합체로 구성되어 있고 각 면들은 바닥에서 벽, 천장까지 이어진다. 모든 자석(magnets)은 다양한 크기와 감도를 갖는 자기장(magnetic fields)을 생성하는데 특별한 작용(behaviour)과 조건(requirements)을 나타내며, 자력이 미치는 범위 안에 존재하는 다른 장비의 작동에 영향을 미치기도 한다. 작동 감도(sensitivity to movement), 구조적인 형태(types of structure), 설치방식(installation) 그리고 자기장 범위(climate of the magnetic fields) 등은 자석의 주파수 변화(the differing frequencies of the magnets)에 따라 다르게 나타나기 때문에 근본적으로 이러한 자력 범위는 외부적인 영향에 방해 받지 않아야만 한다.
결국, 자석의 전도력(radiating powers of the magnets)은 프로젝트 상에서 가상의 중심(the virtual core of the project)을 설정하여 건축물의 구조(organization of the building)를 보완하도록 하는 역할을 했다. 또한 건축물의 구조뿐만 아니라 표면에 대한 변경, 사용될 수 있는 자재, 프로그램과 장비의 배치 그리고 사용 가능한 발송 장치(routing system) 등의 기준을 제시했다. 두 번째로 중요한 설계 원칙은 소규모의 연구 센터를 효율적으로 사용할 수 있도록 기둥이 없는 실내 공간을 구성(the column-free spatial organization)하는 것이었다. 이러한 두 가지 중요한 원칙(조건)에 따라 全方向的인 차폐 표면(multi-directional surface)을 구성하여야만 했고, 모든 벽체의 단부는 서로 교차하듯 배치하여(flip over) 자기장의 외부 영향을 최소화할 수 있도록 설계되었다.
- 건축설계정보 참조 -
'Archi-tour_Overseas > Utrecht(2010)' 카테고리의 다른 글
| Basket Bar - NL Architects (0) | 2010.04.23 |
|---|---|
| Smarties - Marlies Rohmer (0) | 2010.04.23 |
| University Library UBU - Wiel Arets (0) | 2010.04.23 |
| Educatorium - Rem Koolhaas(OMA) (0) | 2010.04.23 |
| Minnaert - Neutelings Riedijk (0) | 2010.04.23 |

