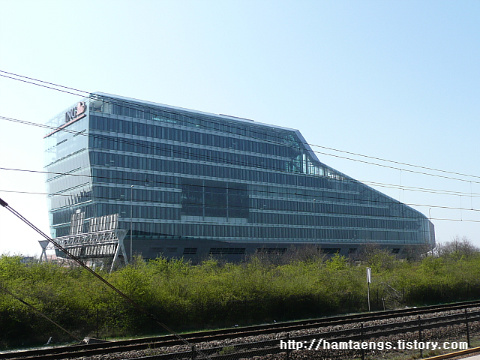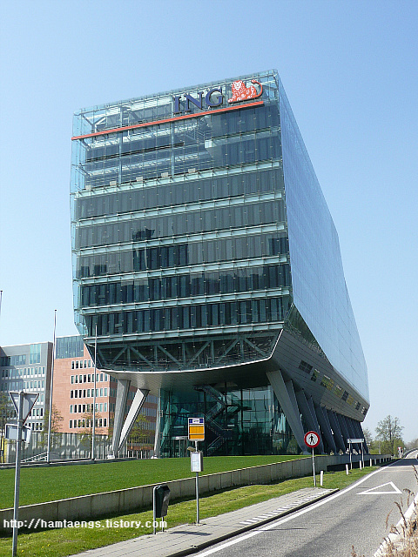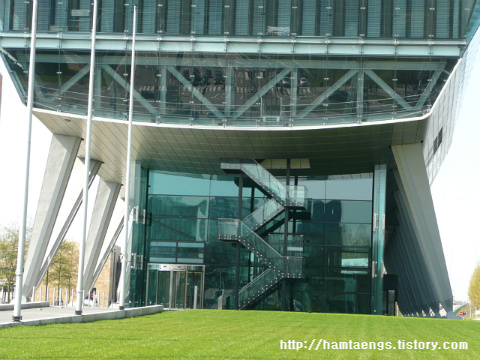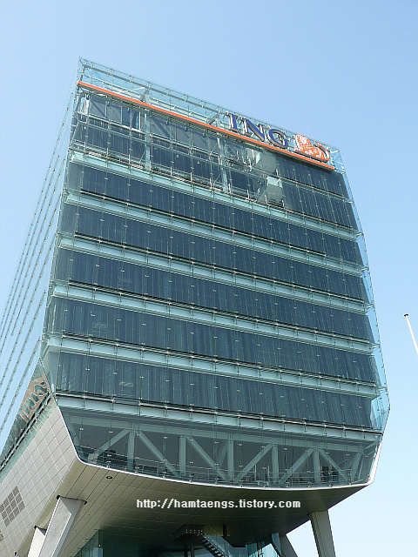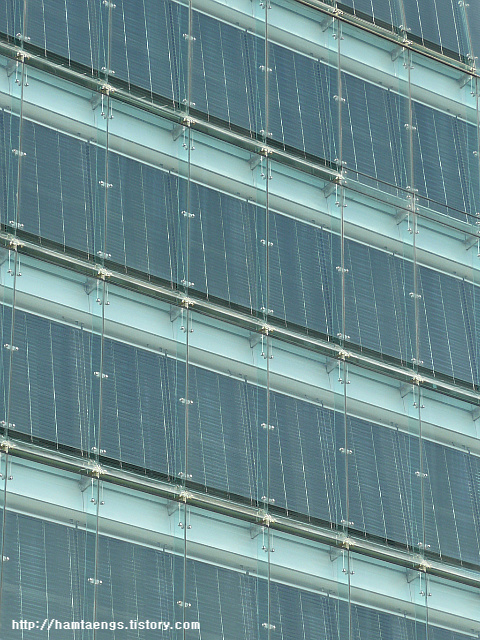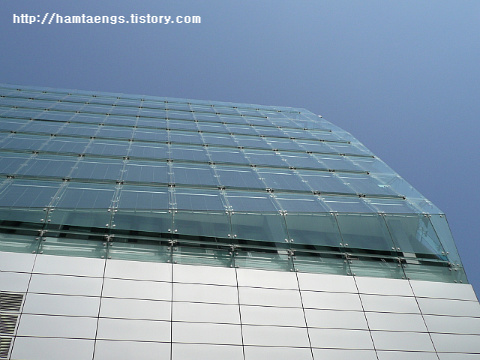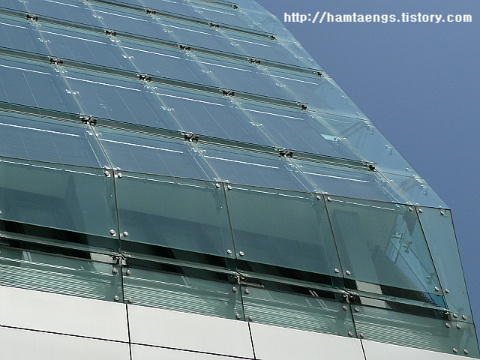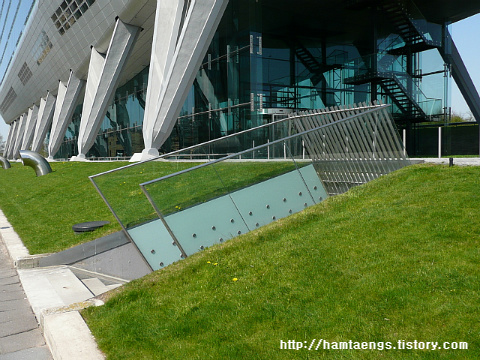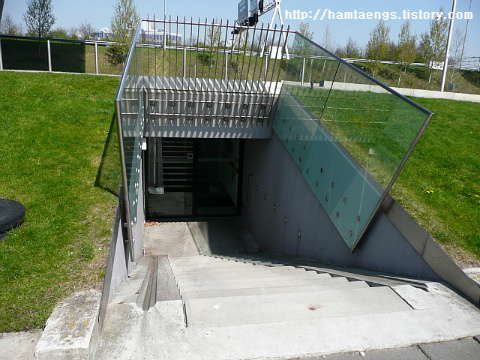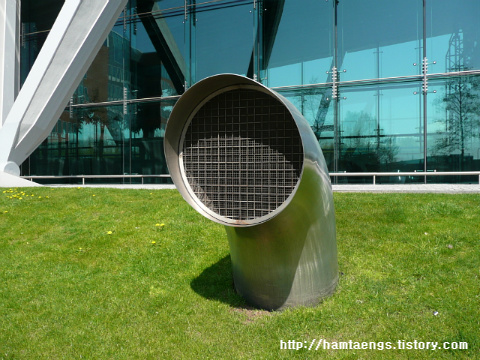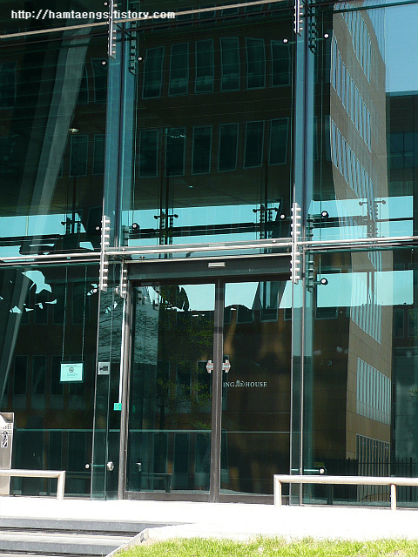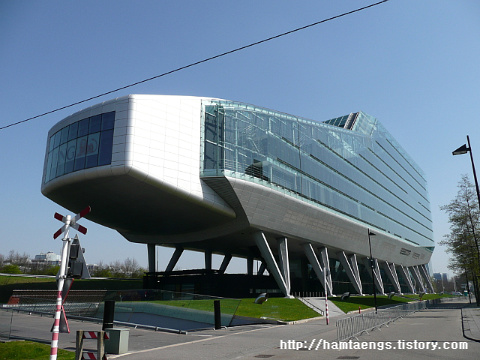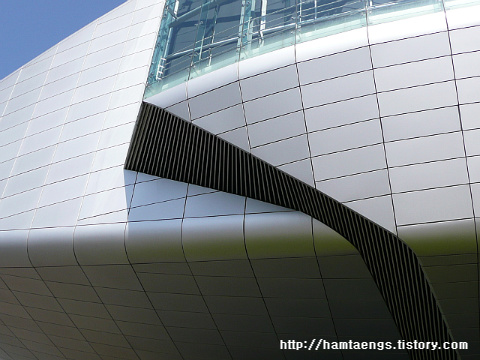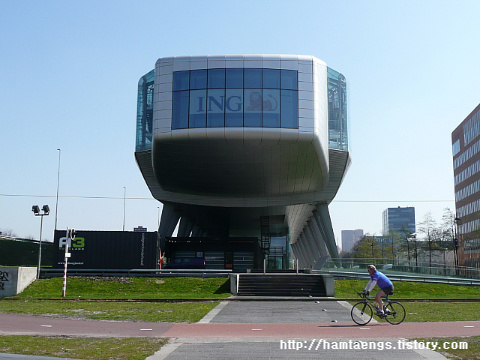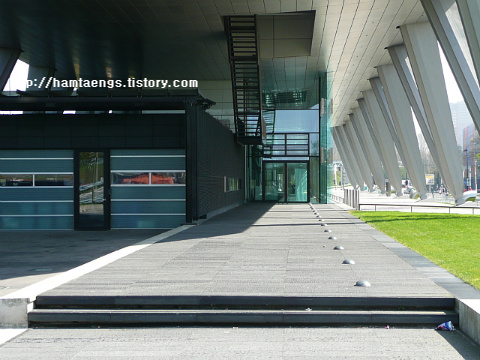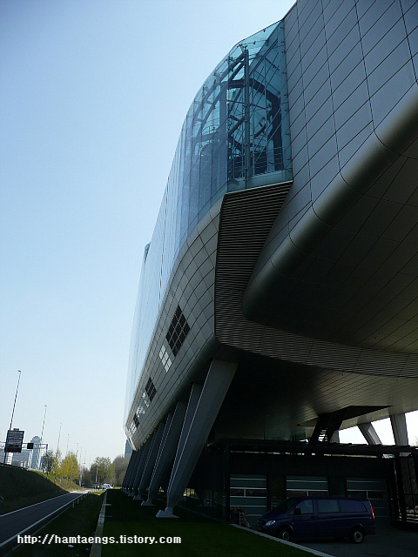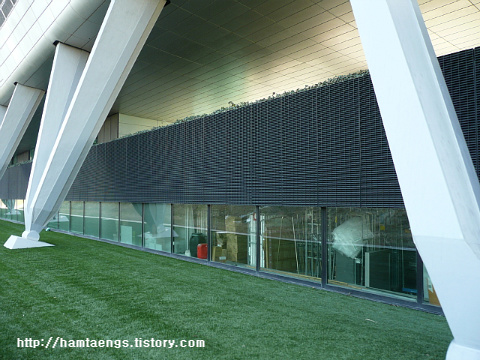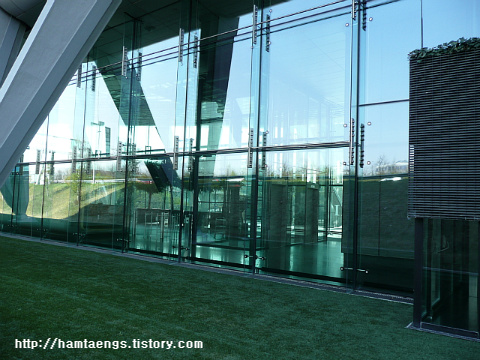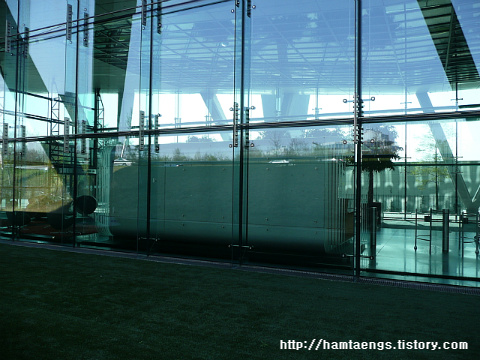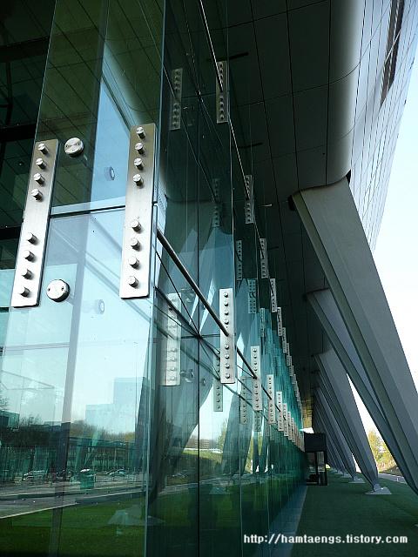Amstelveenseweg 500, Amsterdam, The Netherlands, 1998~2002
ING 그룹은 약 60개의 나라에서 80,000명이 넘는 직원이 일하는 네덜란드의 다국적 금융기관(financial institution)이며, 금융(banking), 보험(insurance)과 자산관리(capital management) 분야에서 활동하고 있다. 그런데, 이러한 굴지의 ING 그룹 본사 사옥(The headquarter offices for the ING Group)의 입지는 언뜻 보면 좀 이상하게 보인다. 암스테르담-市 외곽 환상 고속도로(the motorway ring around Amsterdam)에 인접한 좁고 기다란 대지의 모양은 일반적인 사무소 디자인이 힘들 정도이며, 더군다나 이 위치(location)은 자위다스(Zuidas / 순환도로 남부의 新-업무시설지역, 공기오염, 교통소음 등의 도심문제가 있는 고밀도 지역) 지역의 도심고층빌딩(the cosmopolitan high-rise)과 데 니우에 메르(De Nieuwe Meer) 지역의 녹지(the green zone)가 연결되는 경계(junction)로 도심외곽에 위치하고 있다. 그러나 이러한 대지의 환경적인 요인에도 불구하고 건물의 매스(mass)는 지역적 특징을 고려하여 녹지지역측은 캔틸레버형 구조의 강당(the cantilevered auditorium)을 설치하여 높이를 낮추고, 도심측으로는 사무실 부분을 높게 처리하고 있다. 사무소 사옥의 하부에는 높이 9 ~ 12.5m의 기다란 기둥(stilts)이 안전하게 받치고 있기 때문에, 고속도로(motorway)를 이용하는 여행객들도 건물 뒷편 지역까지 어렴풋하게 볼 수 있다. 또한 이러한 배치(arrangemnt)에 따라 건물내의 어떤 사무실도 고속도로의 둔덕(the motorway embankment)에 의해 시야가 방해 받지 않고 있기도 하다. 건물의 주출입구(entrance zone)는 이 장주(長柱 / stilts)들 사이에 편안하게 놓여져 있다.
ING 그룹 신사옥은 역동적이면서 신속한 다국적 네트워크(a international network), 투명성(transparency), 혁신성(innovation), 친환경성(eco-friendliness) 그리고 개방성(openness) 등의 기업 이미지를 실현함으로써 금융과 보험 연합체(conglomerate)를 상징하고 있다. 초기부터 주요한 디자인의 원천(starting point)으로써 이러한 기업 이미지는 독특한 형태와 외관에서의 투명성 뿐만 아니라 건물의 설비에서도 반영되고 있다. 특히, 건물에는 혁신적인 실내환경 조절 시스템(innovative interior control system)이 설치되어 있다. 이중벽 시스템(double skin)의 외벽은 교통소음(traffic noise)의 유입 없이 사무실의 자연적인 환기(natural ventilation)를 가능하게 하며, 최신 공기조화 시스템(an advanced air treatment system) 그리고 냉온열 저장소(cold/warm thermal storage)로 건물 지하의 대수층(帶水層 / aquifer)과 기계적인 펌프 시스템의 이용 방안은 건물의 에너지를 효율적으로 운영할 수 있게 한다. (지하수 이용 시스템의 내용은‘델프트 기술대학 중앙도서관’의 건축개론 참조)
인테리어의 분위기(atmosphere)는 다양하게 변화하며, 공간을 선택적으로 개방하거나 보호할 수 있는 특징이 있다. 연속적으로 구성된 층들(succesive storeies)은 서로 통합되기도 분리되기도 하면서, 한 층에서 다른 층으로 이용자들의 시야를 연속적으로 제공하기도 한다. 음식점과 대회의실 그리고 강당처럼 파노라마(panorama 외부전경)를 갖는 외향적인(extroverted) 공간은 내향적인(introverted) 공간의 외주부를 따라 위치하고 있다. 그리고 내향적이면서 외향적인 공간으로 아트리움(atriums), 로지아(loggias)와 정원(gardens) 등은 여러 층에 걸쳐 분산 배치되어 있다. 바닥면적 20,000㎡(주차장 제외) 규모의 ING 본사 건물에는 사무실(offices), 회의실(conference rooms), 대기실(waiting rooms), 주출입홀(foyer), 강당(auditorium), 연회장(reception hall), 음식점(restaurant), 구내식당(dining room), 정원(gardens), 지하주차장(underground car park) 그리고 자전거보관소(bicycle shed) 등의 소요시설이 운영되고 있다.
메이어르 엔 판 스호턴 건축사무소는 1984년에 로베르토 메이어(Roberto Eduard Meyer / 1959~ / 콜럼비아生)과 예룬 반 스호턴(Jeroen Wouter van Schooten / 1960~ / 네덜란드生)에 의해 암스테르담-市에 세워진 사무소이다. 둘 모두 1991년 아른헴(Arnhem)-市의 건축 아카데미(the Academy of Architecture)를 졸업했다. 1982년 첫번째 프로젝트 이후 현재까지 사무소(offices), 집합주택(houses), 상업시설(showrooms)과 개인주택(private houses) 등을 수행했다. 1990년 로마상(Prix de Rome)의 은상을 수상하면서 중요한 프로젝트들의 설계가 증가하고 있다.
- 건축설계정보 참조 -
http://www.mimoa.eu/projects/Netherlands/Amsterdam/ING%20House
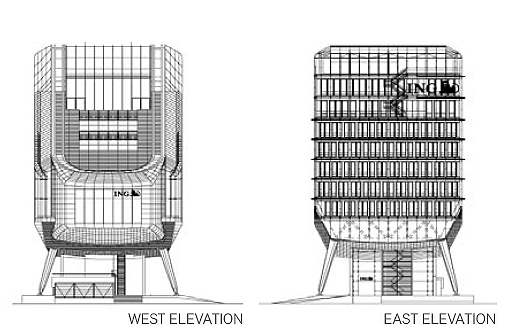

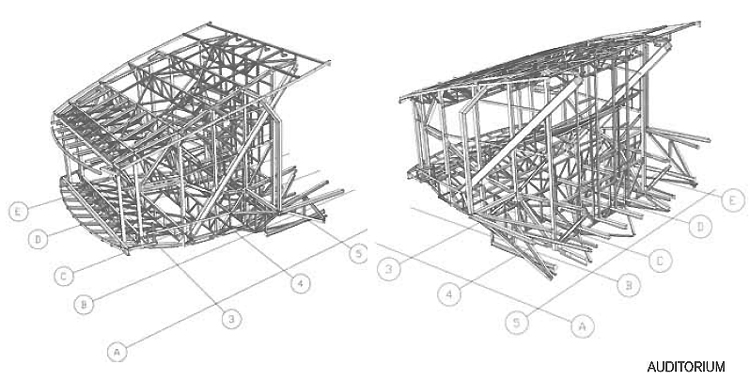
'Archi-tour_Overseas > Amsterdam(2010)' 카테고리의 다른 글
| De Opgang - KCAP Architects & Planners (0) | 2010.04.23 |
|---|---|
| WOZOCO Housing(OKLAHOMA) - MVRDV (0) | 2010.04.23 |
| Housing Silo(Silodam) - MVRDV (0) | 2010.04.23 |
| Villa Arena (0) | 2010.04.18 |
| The Whale - de Architekten Cie. (0) | 2010.04.18 |

