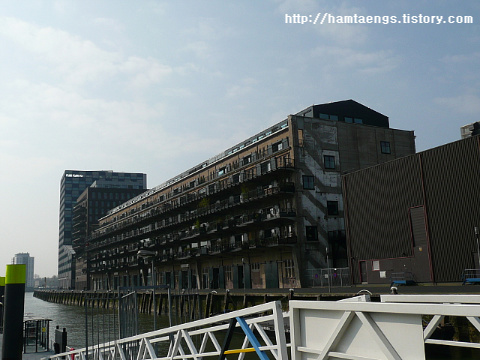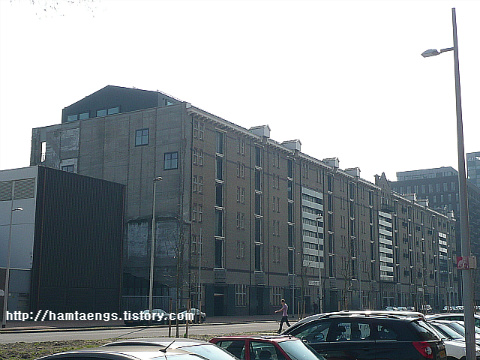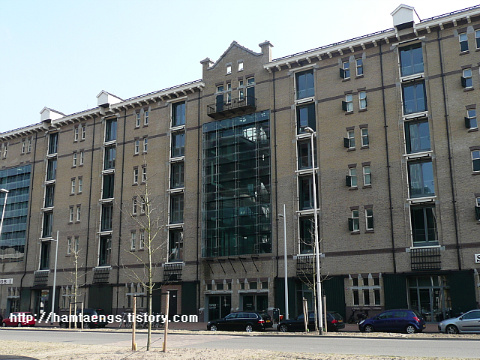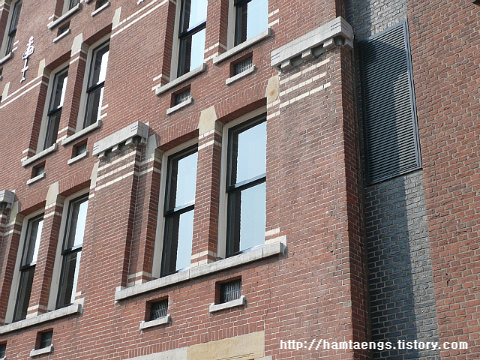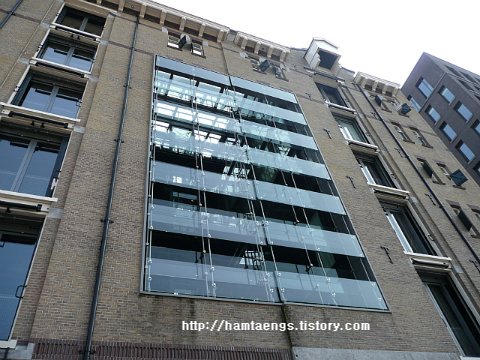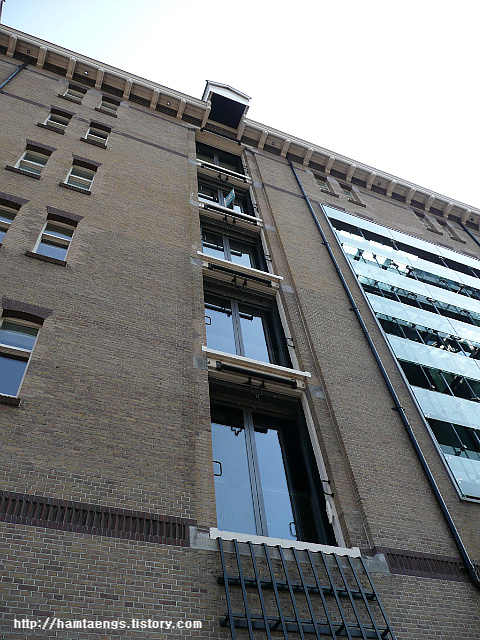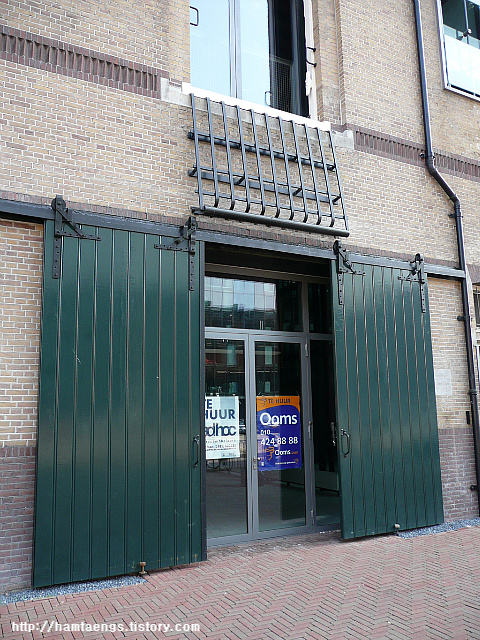Part of the larger Schiecentrale Complex in the former harbour area Lloydkwartier, this new building will house the local TV broadcasting station, its studio’s and offices. The Schiecentrale used to be an electricity plant, now transformed into a creative melting-pot of 80 different film, audio-visual and Information and Communication Technology businesses. The complex consists of the 25Kv Building, the Trafohuis, Hotel Stroom, the canteen building, and more living and working space. The façade of this building, clad with cast-iron panels has a special pattern, designed by Studio Job. It refers to the former steel-industry of the harbour area, and was chosen for its ‘dirty’ look, and the resemblance to the cast-iron covers on street-holes. The plates, now orange, will soon rust more and change into dark brown, leaving rusty, red water, which will be disgorged. The choice for this material leaves visitors to think it is also one of the renovated and reused buildings.
http://www.mimoa.eu/projects/Netherlands/Rotterdam/Kraton%20230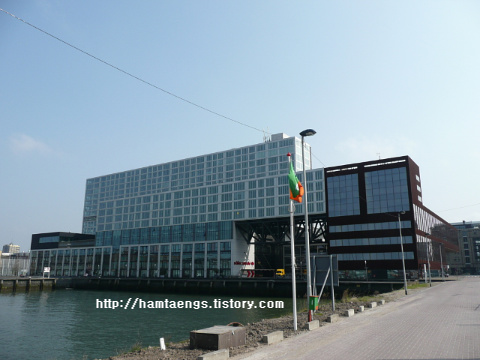
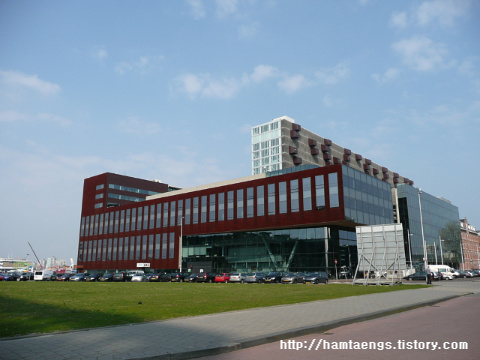
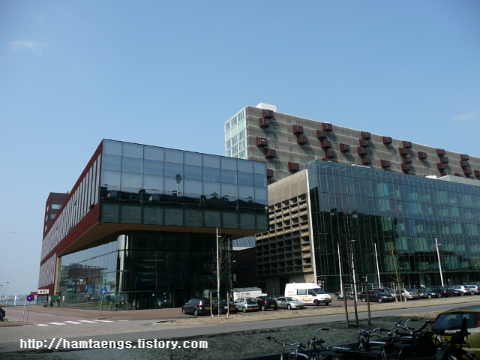
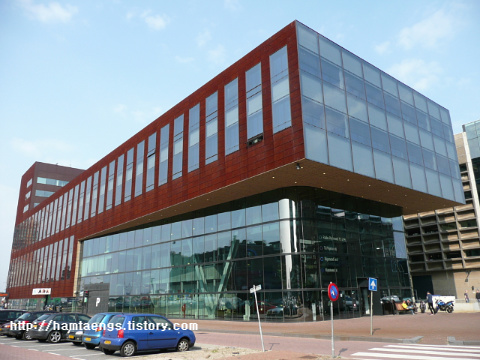
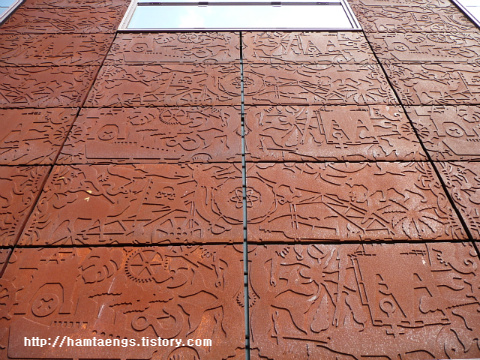
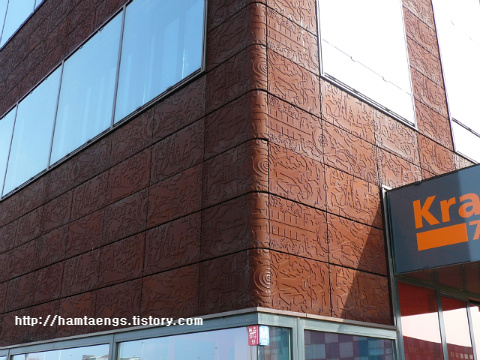
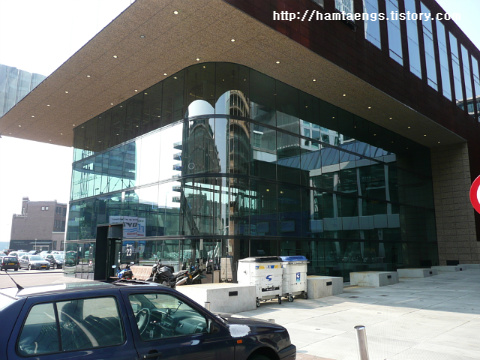
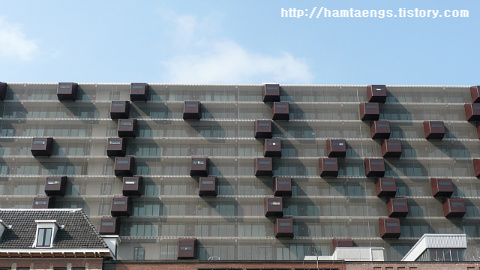
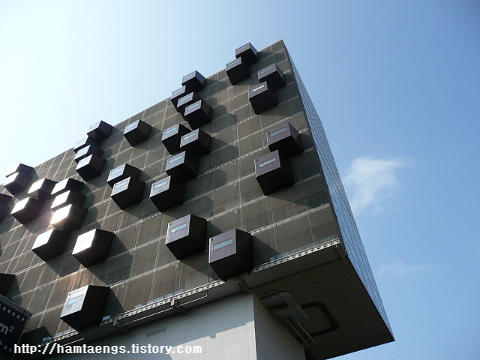
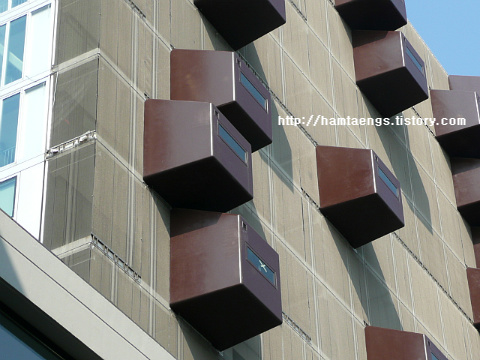
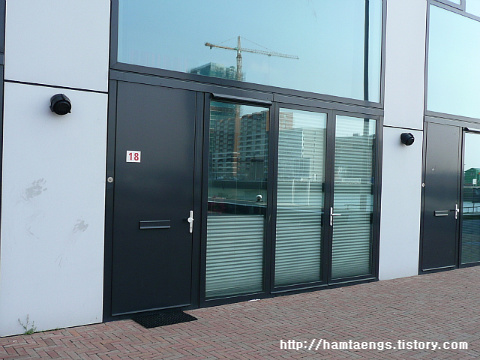
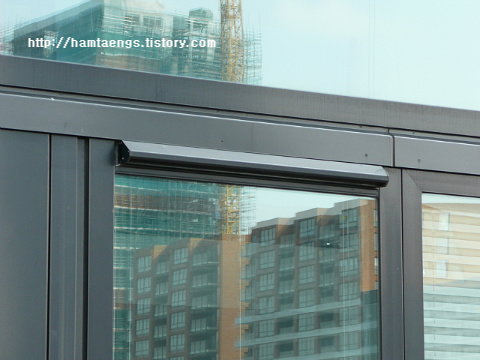
'Archi-tour_Overseas > Rotterdam(2010)' 카테고리의 다른 글
| Chabot Museum - G.W. Baas (0) | 2010.04.17 |
|---|---|
| Euromast - H.A. Maaskant (0) | 2010.04.17 |
| Scheepvaart en transport College - Neutelings Riedijk (0) | 2010.04.17 |
| Jobsveem - Mei Architecten en Stedenbouwers,Wessel de Jonge (0) | 2010.04.17 |
| Opera O.T. - Franz Ziegler (0) | 2010.04.17 |

