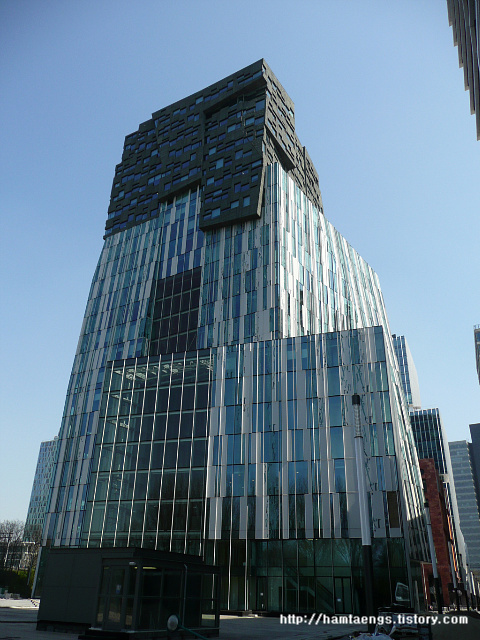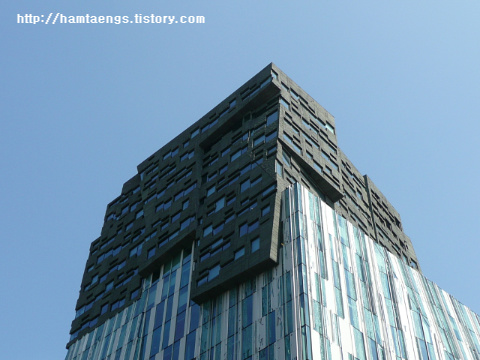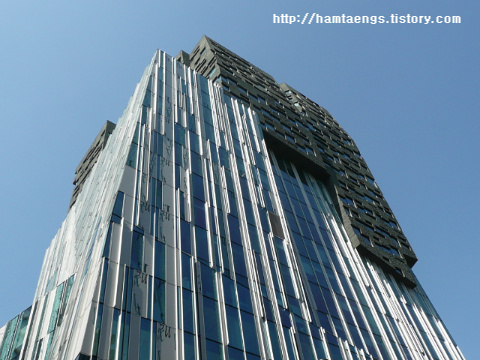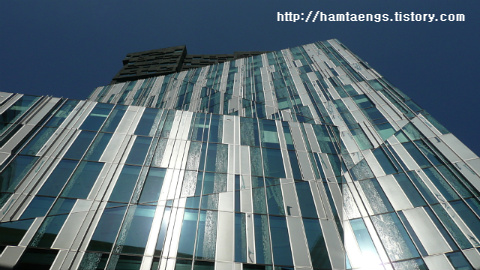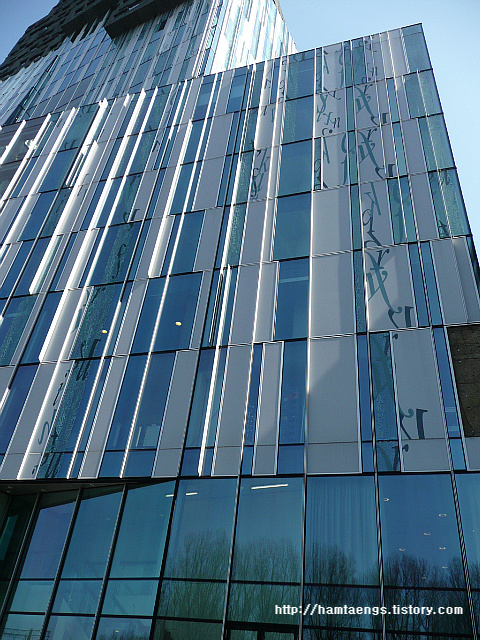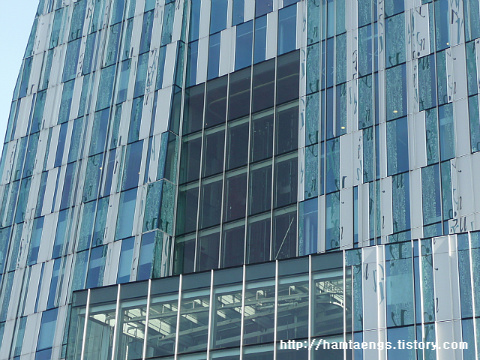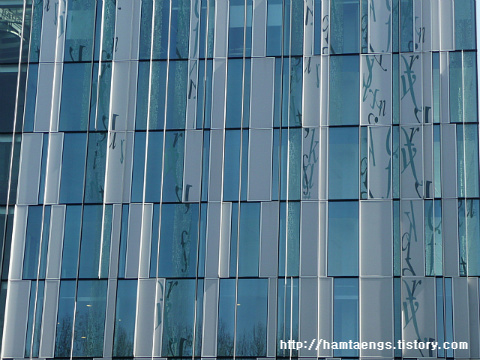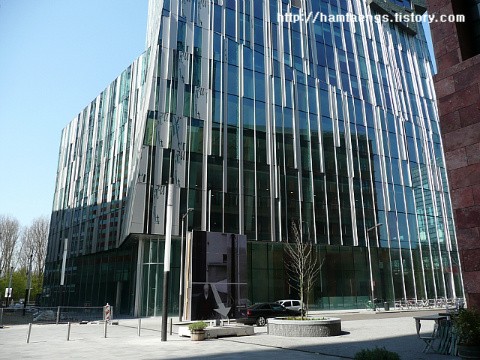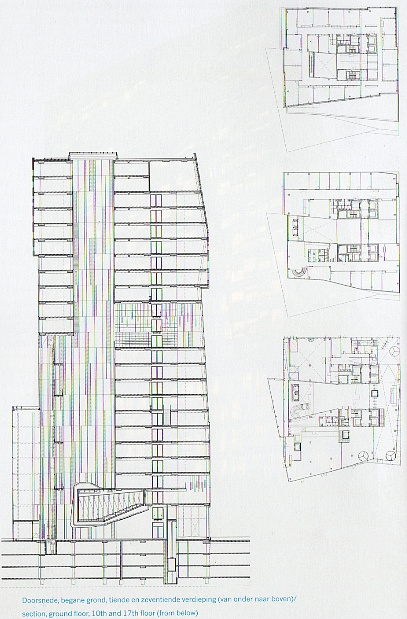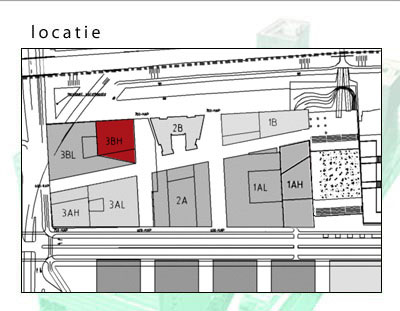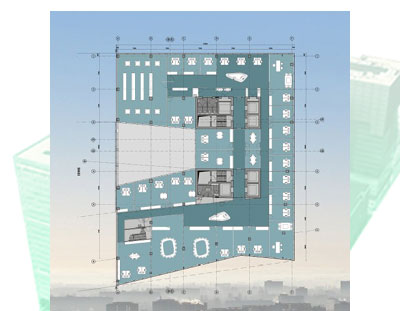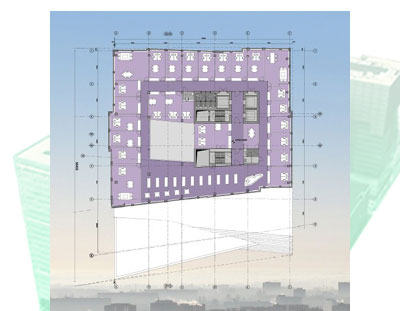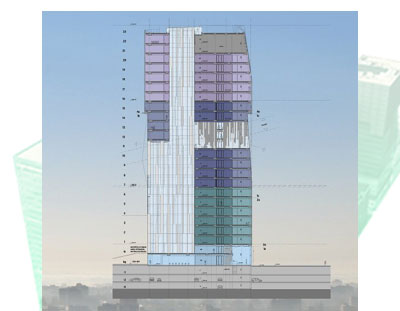The school exists out of two parallel building volumes, connected through air-ways. The most important functions are grouped around the central atrium. The three lower storeys contain the public functions, like small companies, restaurant, reading room. The upper 5 storeys are reserved for offices, computer and study-spaces. Predominantly used materials are cobalt blue screen processed glass and clear glass – an expression of the open character, the maximal flexibility and the remarkable views. The school expanded too quickly for the building (completed in 2000), so a temporary expansion is made in the stacked port cabins, opposite of the street. The much awaited permanent expansion is built behind the main building, expected to be finished in 2008, also designed by Erick van Egeraat.
http://www.mimoa.eu/projects/Netherlands/Rotterdam/Inholland
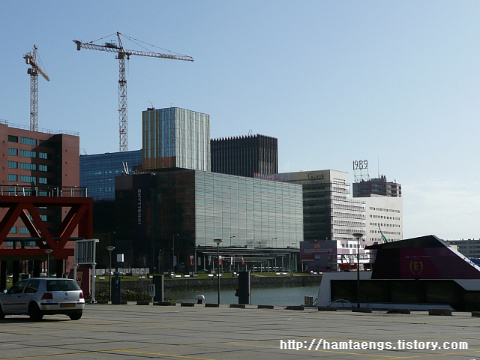
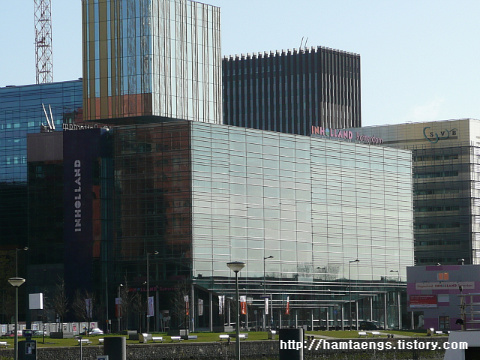
'Archi-tour_Overseas > Rotterdam(2009)' 카테고리의 다른 글
| Monte Video - Mecanoo architecten (0) | 2010.05.31 |
|---|---|
| New Luxor - Bolles + Wilson (0) | 2010.05.31 |
| KPN Tower(KPN Office) - Renzo Piano (0) | 2010.05.31 |
| Las Palmas - Benthem Crouwel Architekten (0) | 2010.05.31 |
| 로테르담역 주변건물들 (0) | 2010.05.31 |

