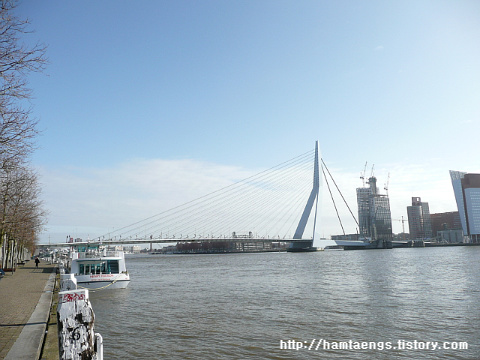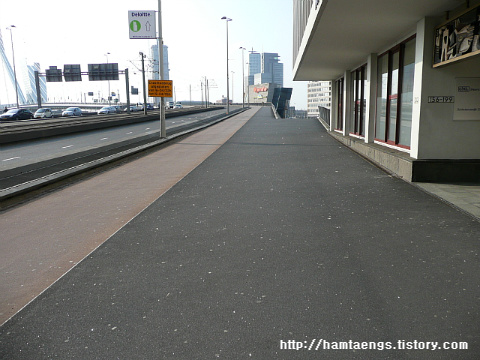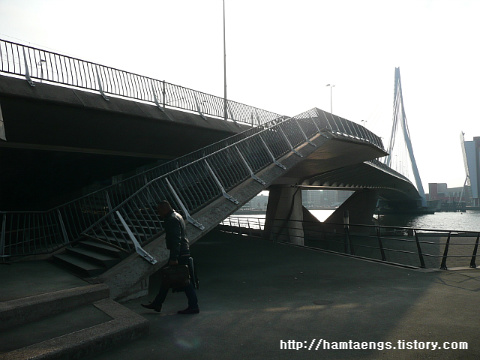로테르담의 가장 유명한 전경 또는 다리..
Paris has the Eiffel Tower; New York has the Empire State Building; in Rotterdam it's the Erasmus bridge. Its structural scale and design articulation has become a distinctive landmark within the surrounding skyline. This cable-stay bridge links the northern and southern parts of the city with a 802 m span in spectacular style. The bridge deck is supported by steel cables slung over a single pylon that is bent to counter the forces of tension. Traffic passes underneath the 139 m pylon as it straddles the roadway. The structure is called "the Swan" by locals because of its graceful posture over the water. The Erasmus Bridge is such a dramatic departure in bridge building that it has even become part of the city's official logo. The top part of pylon of the bridge is reachable through an internal staircase.
http://www.mimoa.eu/projects/Netherlands/Rotterdam/Erasmus%20Bridge
Erasmus Bridge landings
Rising to a height of 139 m and spanning a width of 802 m, the bridge over the River Maas is a landmark for Rotterdam. The eye-catching steel asymmetric pylon is not the only interesting thing on this bridge: its concrete, slowly rising unusual formed landings are quite as impressive. Solidly anchored to the north shore the road to Erasmus Bridge is not only quite narrow, but built on a slight incline, reducing the structure's apparent heaviness and giving it a slender, light appearance. On top are two sidewalks, two cycle tracks, tram rails and two vehicle carriageways. Constructed to facilitate the orchestration of traffic flows, the sweeping concrete staircases of the bridge lead up from the parking garage on the north side, extending the curve of the main ramp to pedestrian level and turning the bridge into something of a public space in the sky. Underneath the traffic deck, there?s a shop, restaurant, bar and underground parking, all part of the same construction.
http://www.mimoa.eu/projects/Netherlands/Rotterdam/Erasmus%20Bridge%20landings
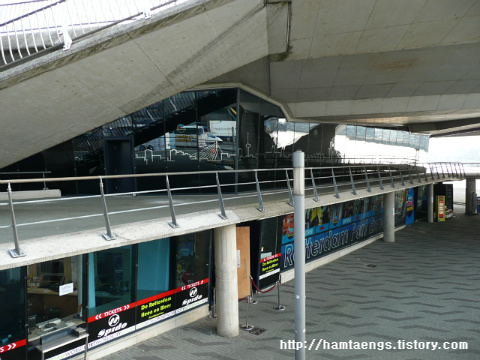
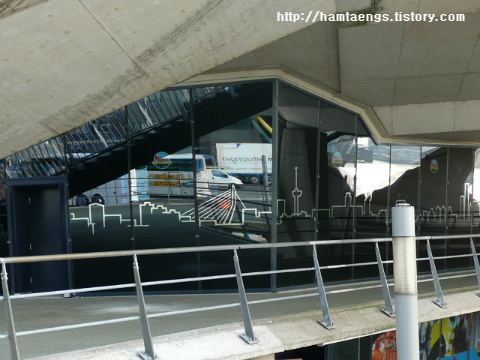
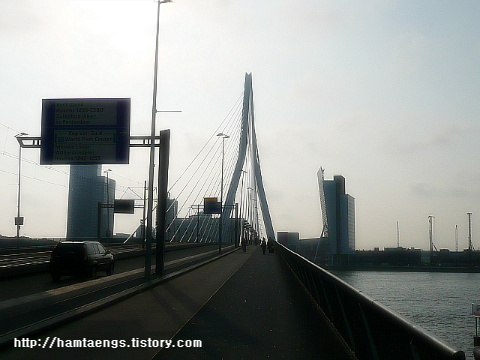
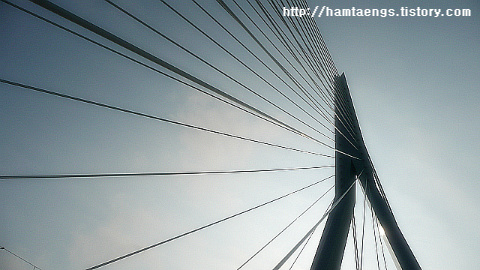
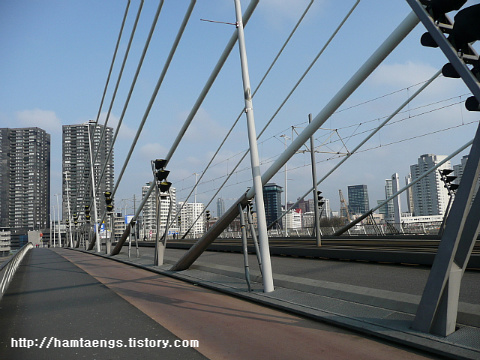
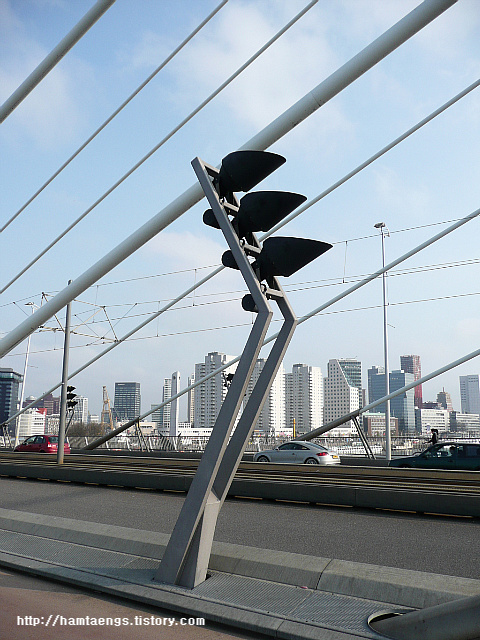
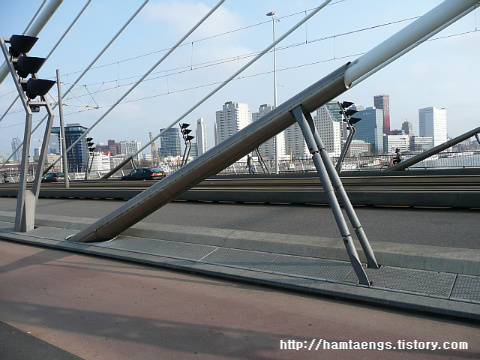
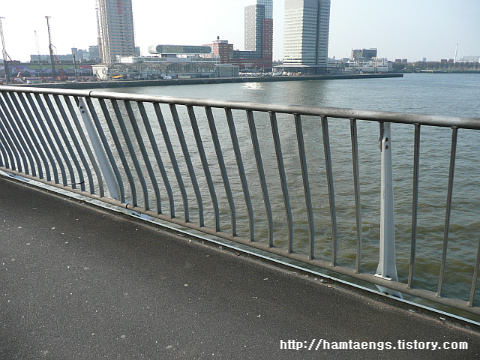
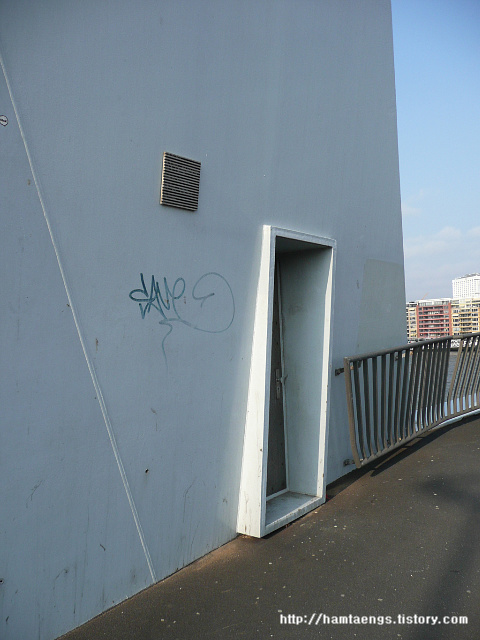
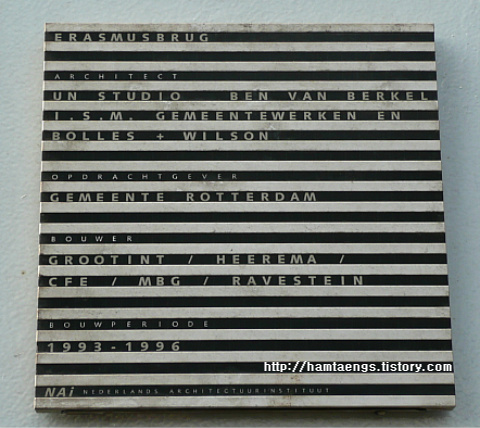
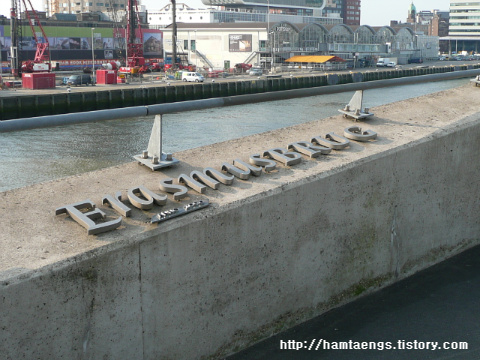
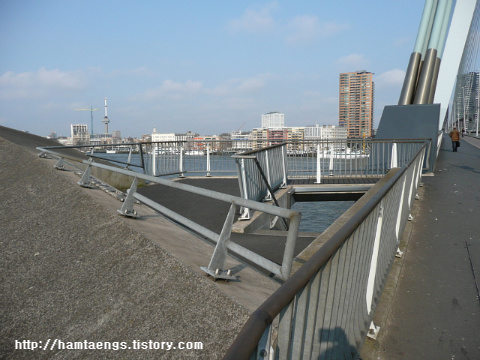
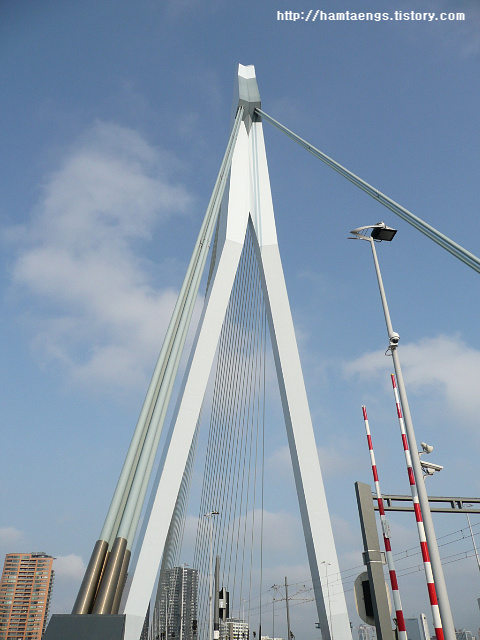
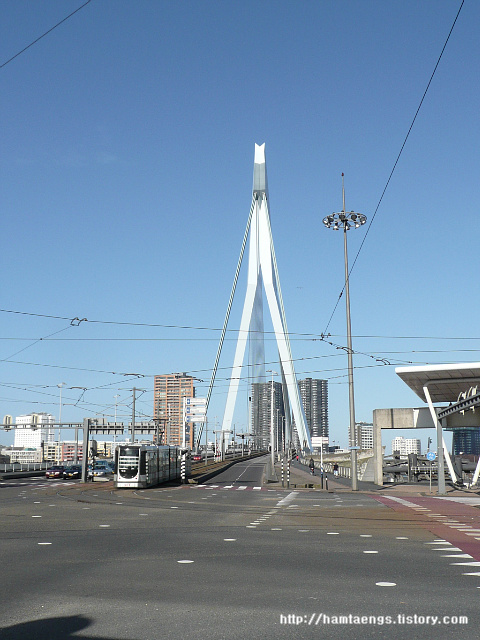
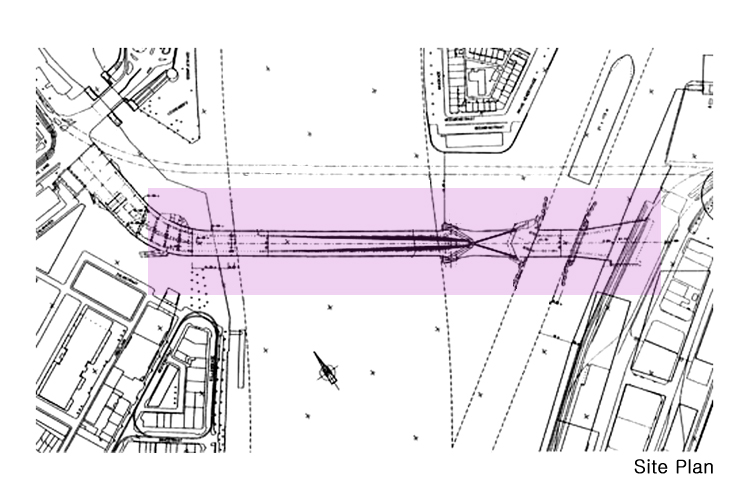
모든 대규모 프로젝트에서 나타나는 공공적, 도시적, 경제적, 정치적 변수가 이 프로젝트에서도 초기 스케치부터 줄곧 따라다녔다. 지역과 지역을 잇는 교량은 총체적인 디자인 접근방식의 소산물이기 때문이다. 건설기술, 도시공학, 기반시설과 공공적인 기능 모두가 상호 이해의 틀 속에서 재구성되어야 했다. 이렇게 상이한 업무분야 사이에서 원활한 진행과정을 만들어나가기 위해서는 전체 디자인 과정이 모두 도면화 되어야 했으며, 건축가의 디자인 개념은 기술적인 대안을 지원 받아야 했다. 초기부터 마지막 단계까지, 지속적으로 교량의 디자인은 세련되게 다듬어졌다. 다섯 개의 교각, 레일(railings), 상판(landings)과 연결철물 상세 또한 유지관리 장비 등 모든 부분이 세부적으로 계획되어졌다.
139m 높이, 800m 스팬 규모의 이 교량은 마침내 마아스(Maas)-江을 가로질러 도시로 향하게 되었다. 하늘색의 강철 브라켓처럼 보이는 비대칭형의 파일론(pylon / 교각)은 보는 각도에 다라 수천가지의 다양한 모습을 보인다. 긴 사선의 케이블들은 형태와 의미적으로 로테르담-市와 도시 중심을 연결해 주는 역할을 하고 있다. 32 가닥의 강선은 탑 상단에서 모여져 구조적 균형을 위해 후면으로 8 가닥의 강선으로 연결되어 있다. 다섯 개의 교각은 지선도로망(2개의 보도와 두개의 자전거 도로, 전차도로와 차로 등)으로 나누어지는 상판을 지지한다. 북측 주차장 상부를 통과하는 계단은 공중 광장을 형성하면서 보도로 연결된다.
밤이면 특수 조명에 의한 교량의 윤곽은, 한낮의 독특한 모습만큼이나 수면 위에 아름답게 비친다.
- 건축설계정보 참조 -
'Archi-tour_Overseas > Rotterdam(2010)' 카테고리의 다른 글
| 레인반(Lijnbaan) 거리 (0) | 2010.04.17 |
|---|---|
| Schouwburgplein - West 8 (0) | 2010.04.17 |
| Cinema Schouwburgplein - Koen van Velsen (0) | 2010.04.17 |
| De Doelen - Ector Hoogstad Architecten (0) | 2010.04.17 |
| Cafe de Unie - J.J.P. Oud (0) | 2010.04.17 |

