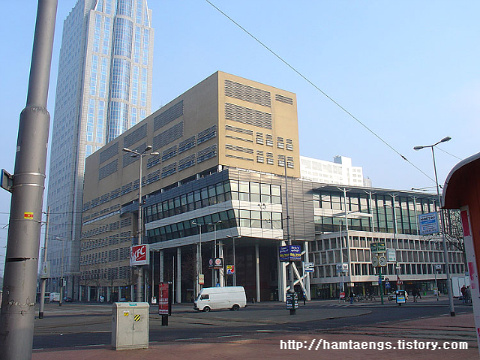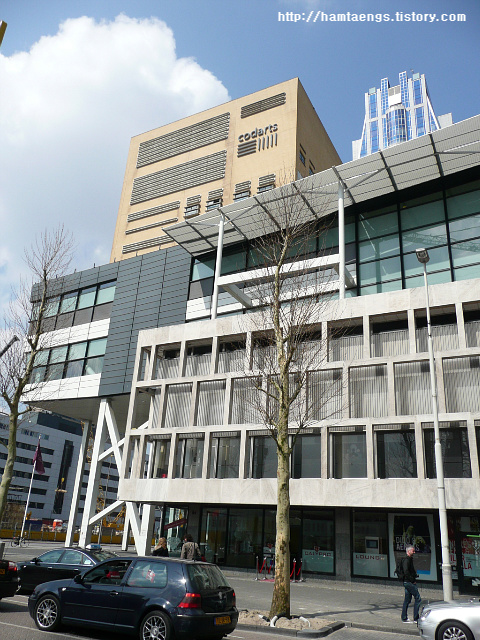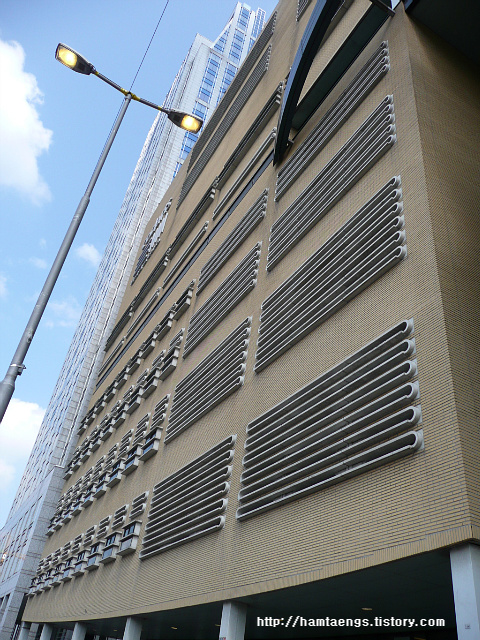신축 플레데뤼스 (R. H. Fledderus) + 크라이반거 형제 (E.H.A. & H.M. Kraayvanger)
증축 엑토르 오흐스타트 건축사무소(Ector Hoogstad Architecten)
Kruisstraat 2, Rotterdam, The Netherlands, 신축 1955~1966 / 증축 1993~2000
데 둘런은 로테르담-市 중앙역에서 도보로 2분 정도 거리에 도시 중앙에 위치하고 있다. 1955년부터 1966년에 기존 공연/회의시설이 개발되었고, 2000년에 데 둘런 공연/회의 센터(De Doelen concert and congress center)는 기존 지붕층과 상부에 8,000㎡ 규모의 회의/전시공간(conference and exhibition space)을, 그리고 기존 건물 상부와 측면을 따라 다양한 규모의 강연장(various auditorium spaces)을 증축했고, 도로 레벨(street level)에는 1,000㎡ 규모의 소매점(retail outlets)을 새로 건축했다. 로테르담-市는 세계 2차 대전 初인 1940년 5월 15일, 독일 공군의 폭격으로 도심이 완전히 파괴되었고, 전후 로테르담-市의 재건(the reconstruction of Rotterdam)을 상징하는 일명 신축 기념물들(young monuments)이 세워졌는데 그 중 하나가 바로 데 둘런(De Doelen)이다. 이런 이유로 이 건물을 위한 증축은 많은 면에서 민감한 사건(a delicate task)이었고, 증축 디자인 과정 중 기존 건물의 디자이너이며 동료 건축가인 플레데뤼스(R. H. Fledderus)와 크라이반거 형제(E.H.A. & H.M. Kraayvanger)의 간섭을 받기도 했다. 더욱이 로테르담 시민(the people of Rotterdam)에게는 기존 건축물은 매우 강한 심리적 중요성(emotional significance)을 가지고 있었기 때문에 진행과정 상 주의(caution)와 존중(respect)이 항상 요구되었다. 결국 기존 건축물은 그대로 보존(intact)하고 그 중요성을 인정하는 측면에서 증축 요소를 선택하여야만 한다는 디자인 원칙(design principle)이 결정되었다. 로테르담-市 중앙 철도역과 직접 연결되면서 도시 심장부에 위치한 데 둘런 공연/회의 센터(De Doelen concert and congress center)는 문화, 교육 그리고 전문직관련 등 광범위한 이벤트를 소화할 수 있는 최적의 장소이다. 콘서트 홀(a concert hall)과 회의 센터(a congress centre)가 함께 자리하고 있고, 1960년대의 보편적인 양식(a typical 1960s style)과 현대의 회의 복합시설(a modern congress complex)이 함께 묶여있는 독특한 매력이 있다.
3,000 명 규모의 참가자를 소화할 수 있는 데 둘런의 시설 내부에는 빌럼 뷔르거 홀(the Willem Burger Zaal) 영역, 흐로테 홀(the Grote Zaal) 영역 그리고 위리안세 홀(the Jurriaanse Zaal) 영역의 세 가지 주요 시설이 있고, 이 시설은 각각 분리되어 이용이 가능하다. 세 공간에는 각각의 출입구(entrance)가 별도로 설치되어 있으며, 주출입 로비(a main lobby), 넓은 휴게홀(roomy foyers) 그리고 보조공간(auxiliary area) 등도 시설별로 운영되고 있다.
- 건축설계정보 참조 -
http://www.mimoa.eu/projects/Netherlands/Rotterdam/De%20Doelen
'Archi-tour_Overseas > Rotterdam(2010)' 카테고리의 다른 글
| Schouwburgplein - West 8 (0) | 2010.04.17 |
|---|---|
| Cinema Schouwburgplein - Koen van Velsen (0) | 2010.04.17 |
| Cafe de Unie - J.J.P. Oud (0) | 2010.04.17 |
| Chabot Museum - G.W. Baas (0) | 2010.04.17 |
| Euromast - H.A. Maaskant (0) | 2010.04.17 |



